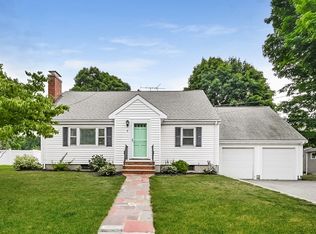Welcome home to this meticulously kept split entry home in the Robin Hood School District! Less than a 30 minute commute to Boston and located at the end of a very quiet cul-de-sac with a large flat yard. Upstairs you will find an open living/dining area that joins the kitchen. Off the kitchen is a bonus room to entertain guest or watch sports games with access to the deck and backyard. On the lower level you will find another bath, fireplace and family room which is connected to the laundry room/ storage and the 1 car garage. All appliances are included and there is nothing to do but move in. MOTIVATED SELLERS BRING US AN OFFER!
This property is off market, which means it's not currently listed for sale or rent on Zillow. This may be different from what's available on other websites or public sources.
