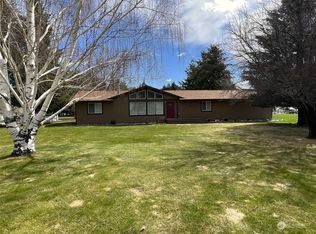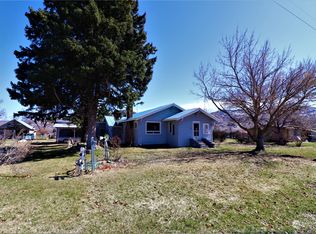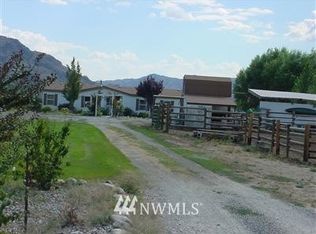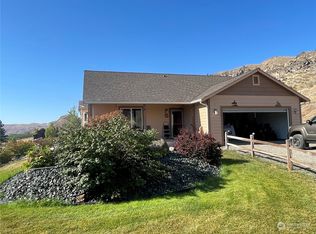Sold
Listed by:
Rachel Giovacchini,
RE/MAX Welcome Home
Bought with: RE/MAX Welcome Home
$399,900
7 Larsen Road, Okanogan, WA 98840
3beds
1,952sqft
Single Family Residence
Built in 2007
1.45 Acres Lot
$395,900 Zestimate®
$205/sqft
$2,287 Estimated rent
Home value
$395,900
Estimated sales range
Not available
$2,287/mo
Zestimate® history
Loading...
Owner options
Explore your selling options
What's special
Malott - 7 minutes to Okanogan - Custom home on approximately 1 1/2 Acres. Near Fox Mountain w/beautiful scenic views and the sound of Loup Loup Creek out your back door - Home features 3 bedrooms/Bonus Room/2 Bathrooms, great room with large living room area including built-ins and wood stove, kitchen and dining area with breakfast bar, and French doors out to large covered back deck and patio. Custom all wood doors and cabinets throughout. Quartz countertops. Vaulted ceiling. Sauna in main bathroom. Bunk house with power and covered deck off slider. Additional storage shed and lean-tos. Fenced area around house for pets. Large garden area around entire home. Private well. Sweat lodge sauna in back yard works! $399,900 H-3636/MLS-2335011
Zillow last checked: 8 hours ago
Listing updated: June 13, 2025 at 04:04am
Listed by:
Rachel Giovacchini,
RE/MAX Welcome Home
Bought with:
Rachel Giovacchini, 109361
RE/MAX Welcome Home
Source: NWMLS,MLS#: 2335011
Facts & features
Interior
Bedrooms & bathrooms
- Bedrooms: 3
- Bathrooms: 2
- Full bathrooms: 1
- 3/4 bathrooms: 1
- Main level bathrooms: 2
- Main level bedrooms: 3
Primary bedroom
- Level: Main
Bedroom
- Level: Main
Bedroom
- Level: Main
Bathroom full
- Level: Main
Bathroom three quarter
- Level: Main
Bonus room
- Level: Main
Entry hall
- Level: Main
Kitchen with eating space
- Level: Main
Living room
- Level: Main
Heating
- Fireplace, Heat Pump, Electric, Wood
Cooling
- Heat Pump
Appliances
- Included: Dishwasher(s), Dryer(s), Microwave(s), Refrigerator(s), Stove(s)/Range(s), Washer(s)
Features
- Ceiling Fan(s), Sauna
- Flooring: Hardwood, Laminate, Vinyl
- Doors: French Doors
- Windows: Double Pane/Storm Window
- Basement: None
- Number of fireplaces: 1
- Fireplace features: Wood Burning, Main Level: 1, Fireplace
Interior area
- Total structure area: 1,952
- Total interior livable area: 1,952 sqft
Property
Parking
- Parking features: Driveway
Features
- Levels: One
- Stories: 1
- Entry location: Main
- Patio & porch: Ceiling Fan(s), Double Pane/Storm Window, Fireplace, French Doors, Laminate, Sauna
- Has view: Yes
- View description: Mountain(s), Territorial
Lot
- Size: 1.45 Acres
- Features: Deck, Fenced-Fully, Fenced-Partially, Outbuildings
- Topography: Level,Partial Slope
- Residential vegetation: Garden Space
Details
- Parcel number: 3225090081
- Zoning description: Jurisdiction: County
- Special conditions: Standard
Construction
Type & style
- Home type: SingleFamily
- Property subtype: Single Family Residence
Materials
- Cement/Concrete
- Foundation: Poured Concrete
- Roof: Metal
Condition
- Year built: 2007
- Major remodel year: 2007
Utilities & green energy
- Electric: Company: Okanogan PUD
- Sewer: Septic Tank, Company: Septic
- Water: Individual Well, Company: Private Well
Community & neighborhood
Location
- Region: Okanogan
- Subdivision: Okanogan
Other
Other facts
- Listing terms: Cash Out,Conventional,FHA,USDA Loan,VA Loan
- Road surface type: Dirt
- Cumulative days on market: 22 days
Price history
| Date | Event | Price |
|---|---|---|
| 5/13/2025 | Sold | $399,900$205/sqft |
Source: | ||
| 3/17/2025 | Pending sale | $399,900$205/sqft |
Source: | ||
| 3/4/2025 | Contingent | $399,900$205/sqft |
Source: | ||
| 2/24/2025 | Listed for sale | $399,900$205/sqft |
Source: | ||
Public tax history
| Year | Property taxes | Tax assessment |
|---|---|---|
| 2024 | $988 +2.5% | $402,200 +18.3% |
| 2023 | $964 -1.3% | $340,100 +49.1% |
| 2022 | $977 +32.9% | $228,100 +17.8% |
Find assessor info on the county website
Neighborhood: 98840
Nearby schools
GreatSchools rating
- 6/10Grainger Elementary SchoolGrades: K-5Distance: 7 mi
- 6/10Okanogan Middle SchoolGrades: 6-8Distance: 7.6 mi
- 6/10Okanogan High SchoolGrades: 9-12Distance: 7.6 mi

Get pre-qualified for a loan
At Zillow Home Loans, we can pre-qualify you in as little as 5 minutes with no impact to your credit score.An equal housing lender. NMLS #10287.



