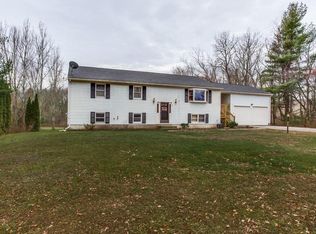This one-owner home is absolutely immaculate!! Features include 4 bedrooms (the master bedroom has it's own private bath and walk-in closet), a formal dining room, a formal living room, and a fireplaced, sunken family room that is incredibly comfortable and homey! Need even more space...you will fall in love with the gorgeous 3-season room that overlooks your private back yard! Cooks will love the large kitchen with dining area! The home also features a whole house fan, central A/C, a generator hook-up, sprinkler system and storage shed!! The roof, siding, and windows are only approximately 7-10 years old! The full basement has a ton of storage or finish it for additional living space. The attached garage has room for storage as well! All this with a great deal of privacy yet only minutes to the center of Town and I-395!
This property is off market, which means it's not currently listed for sale or rent on Zillow. This may be different from what's available on other websites or public sources.

