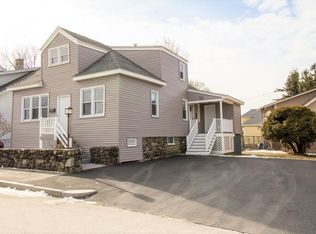Awesome cape/bungalow boasts 3-4 bedrooms, hardwood floors, beautifully detailed woodwork, and numerous updates including windows, siding, kitchen, bathroom, hot water tank, and mini-split ductless heating/cooling. This house is a must-see! It is move-in ready and is located on a corner lot with sunset views overlooking WORCESTER. Be in for the holidays and picture Xmas morning by the fire in the cozy living room which opens to the large country kitchen. Double master/sitting room with walk-in closet listed as 2 bedrooms in city records. Second upstairs bedroom also offers walk-in closet, Fourth bedroom or den on 1sf floor off kitchen.
This property is off market, which means it's not currently listed for sale or rent on Zillow. This may be different from what's available on other websites or public sources.
