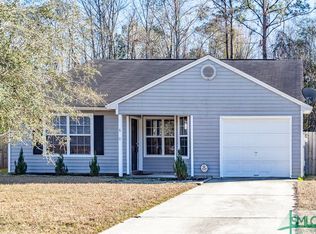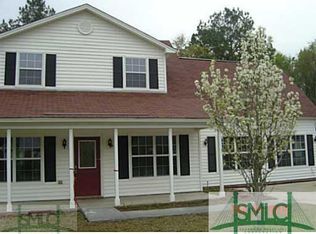Closed
$299,000
7 Lanwick Ct, Pooler, GA 31322
3beds
1,220sqft
Single Family Residence, Residential
Built in 2005
6,098.4 Square Feet Lot
$-- Zestimate®
$245/sqft
$2,232 Estimated rent
Home value
Not available
Estimated sales range
Not available
$2,232/mo
Zestimate® history
Loading...
Owner options
Explore your selling options
What's special
Stunning 3-Bedroom, 2-Bath Home in Pooler, GA - Just Renovated and NO HOA . Welcome to your new home in the heart of Pooler, GA! This beautifully renovated 3-bedroom, 2-bath property offers modern upgrades, thoughtful design, and a location that combines convenience with community charm. Freshly Renovated: Brand-new luxury vinyl plank flooring, fresh paint, and contemporary fixtures throughout. Spacious Layout: Open-concept living area with natural light pouring in, perfect for relaxing or entertaining. Modern Kitchen: Completely updated with sleek granite countertops, stainless steel appliances, a stylish backsplash, and abundant cabinet space. Comfortable Bedrooms: Three generously sized bedrooms, including a primary suite with a walk-in closet and private bath. Updated Bathrooms: Both bathrooms feature new vanities, and modern finishes. Outdoor Appeal: Large backyard ready for outdoor activities, BBQs, or simply enjoying the serene Georgia evenings. Situated in a quiet, friendly neighborhood, this home is minutes away from Pooler's best dining, Tanger outlets, and entertainment options. Easy access to I-95 makes commuting to Savannah or beyond a breeze. Use as Long term rent, short term rent, or primary!
Zillow last checked: 8 hours ago
Listing updated: May 31, 2025 at 10:59pm
Listing Provided by:
CHRIS COLEY,
Coley Properties, Inc. 404-710-3296
Bought with:
NON-MLS NMLS
Non FMLS Member
Source: FMLS GA,MLS#: 7550084
Facts & features
Interior
Bedrooms & bathrooms
- Bedrooms: 3
- Bathrooms: 2
- Full bathrooms: 2
- Main level bathrooms: 2
- Main level bedrooms: 3
Primary bedroom
- Features: Master on Main, Roommate Floor Plan
- Level: Master on Main, Roommate Floor Plan
Bedroom
- Features: Master on Main, Roommate Floor Plan
Primary bathroom
- Features: Tub/Shower Combo
Dining room
- Features: Great Room
Kitchen
- Features: Cabinets White, Pantry Walk-In, Stone Counters
Heating
- Central
Cooling
- Central Air
Appliances
- Included: Dishwasher, Disposal, Refrigerator
- Laundry: Laundry Closet
Features
- High Speed Internet
- Flooring: Vinyl
- Windows: None
- Basement: None
- Attic: Pull Down Stairs
- Has fireplace: No
- Fireplace features: None
- Common walls with other units/homes: No Common Walls
Interior area
- Total structure area: 1,220
- Total interior livable area: 1,220 sqft
- Finished area above ground: 1,220
- Finished area below ground: 0
Property
Parking
- Total spaces: 1
- Parking features: Attached, Garage
- Attached garage spaces: 1
Accessibility
- Accessibility features: None
Features
- Levels: One
- Stories: 1
- Patio & porch: Patio, Rear Porch
- Exterior features: Private Yard, No Dock
- Pool features: None
- Spa features: None
- Fencing: Wood
- Has view: Yes
- View description: Trees/Woods
- Waterfront features: None
- Body of water: None
Lot
- Size: 6,098 sqft
- Features: Level, Private
Details
- Additional structures: None
- Parcel number: 11009E04004
- Other equipment: None
- Horse amenities: None
Construction
Type & style
- Home type: SingleFamily
- Architectural style: Bungalow,Cottage
- Property subtype: Single Family Residence, Residential
Materials
- Vinyl Siding
- Foundation: Slab
- Roof: Composition
Condition
- Resale
- New construction: No
- Year built: 2005
Utilities & green energy
- Electric: None
- Sewer: Public Sewer
- Water: Public
- Utilities for property: Cable Available, Electricity Available
Green energy
- Energy efficient items: None
- Energy generation: None
Community & neighborhood
Security
- Security features: Smoke Detector(s)
Community
- Community features: None
Location
- Region: Pooler
- Subdivision: Berwick Lakes
HOA & financial
HOA
- Has HOA: No
Other
Other facts
- Ownership: Fee Simple
- Road surface type: Paved
Price history
| Date | Event | Price |
|---|---|---|
| 5/23/2025 | Sold | $299,000+0.3%$245/sqft |
Source: | ||
| 4/30/2025 | Pending sale | $298,000$244/sqft |
Source: | ||
| 2/25/2025 | Listed for sale | $298,000+150.6%$244/sqft |
Source: | ||
| 5/2/2008 | Sold | $118,900-6%$97/sqft |
Source: Public Record Report a problem | ||
| 3/29/2008 | Price change | $126,500-1.9%$104/sqft |
Source: NCI #41268 Report a problem | ||
Public tax history
| Year | Property taxes | Tax assessment |
|---|---|---|
| 2025 | $3,658 +16.5% | $99,360 +10.1% |
| 2024 | $3,139 +5.6% | $90,240 +6.3% |
| 2023 | $2,972 +29.4% | $84,880 +30.9% |
Find assessor info on the county website
Neighborhood: 31322
Nearby schools
GreatSchools rating
- 3/10West Chatham Elementary SchoolGrades: PK-5Distance: 2.4 mi
- 4/10West Chatham Middle SchoolGrades: 6-8Distance: 2.3 mi
- 5/10New Hampstead High SchoolGrades: 9-12Distance: 3.8 mi
Schools provided by the listing agent
- Elementary: West Chatham
- Middle: West Chatham
- High: New Hamstead
Source: FMLS GA. This data may not be complete. We recommend contacting the local school district to confirm school assignments for this home.
Get pre-qualified for a loan
At Zillow Home Loans, we can pre-qualify you in as little as 5 minutes with no impact to your credit score.An equal housing lender. NMLS #10287.

