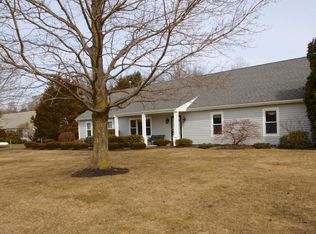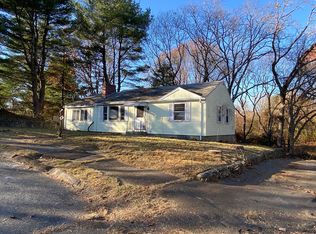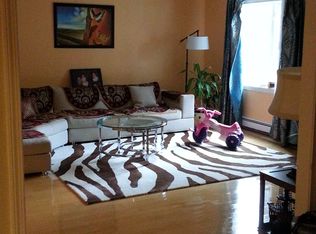Sold for $1,110,000 on 07/24/25
$1,110,000
7 Langdon Rd, Natick, MA 01760
4beds
2,151sqft
Single Family Residence
Built in 1979
0.52 Acres Lot
$1,094,600 Zestimate®
$516/sqft
$4,750 Estimated rent
Home value
$1,094,600
$1.02M - $1.18M
$4,750/mo
Zestimate® history
Loading...
Owner options
Explore your selling options
What's special
Do not miss this charming four-bed/ two-bath ranch with two-car garage on a quiet ended way in desirable Ben Hem neighborhood. Absolutely stunning half-acre backyard has ample wide open space plus raised garden beds and an oversized storage shed with tool bench inside. Inside, find a perfectly laid-out floor plan that flows from the front entryway into the open concept main living space with beautiful picture window and kitchen/dining combo with sliders leading to the lovely back patio. Mudroom entry links the garage and back door, with laundry conveniently located in between. Down the hall is the fabulous oversized primary bedroom suite with full bathroom, huge walk-in closet, and fantastic sitting room area that makes a perfect home office space. Leading up to the primary suite are three other bedrooms (one has a slider out to the backyard) and another full bathroom. Brand new tankless hot water heater. This is one-level living in Natick at it's very best!
Zillow last checked: 8 hours ago
Listing updated: July 24, 2025 at 06:53am
Listed by:
Rachel Lieberman 781-789-8963,
Berkshire Hathaway HomeServices Commonwealth Real Estate 781-237-8000
Bought with:
Amy Gworek
William Raveis R.E. & Home Services
Source: MLS PIN,MLS#: 73380235
Facts & features
Interior
Bedrooms & bathrooms
- Bedrooms: 4
- Bathrooms: 2
- Full bathrooms: 2
Primary bedroom
- Features: Bathroom - Full, Closet - Linen, Walk-In Closet(s), Flooring - Wall to Wall Carpet
- Level: First
- Area: 460
- Dimensions: 23 x 20
Bedroom 2
- Features: Closet, Flooring - Wall to Wall Carpet, Exterior Access, Slider
- Level: First
- Area: 182
- Dimensions: 13 x 14
Bedroom 3
- Features: Closet, Flooring - Wall to Wall Carpet
- Level: First
- Area: 120
- Dimensions: 10 x 12
Bedroom 4
- Features: Closet, Flooring - Wall to Wall Carpet
- Level: First
- Area: 180
- Dimensions: 12 x 15
Primary bathroom
- Features: Yes
Bathroom 1
- Features: Bathroom - Full, Flooring - Stone/Ceramic Tile
- Level: First
Bathroom 2
- Features: Bathroom - Full, Flooring - Stone/Ceramic Tile
- Level: First
Dining room
- Features: Flooring - Stone/Ceramic Tile, Exterior Access, Slider
- Level: First
- Area: 154
- Dimensions: 11 x 14
Kitchen
- Features: Flooring - Stone/Ceramic Tile, Dining Area, Pantry, Countertops - Stone/Granite/Solid, Kitchen Island, Cabinets - Upgraded, Recessed Lighting, Stainless Steel Appliances
- Level: First
- Area: 168
- Dimensions: 12 x 14
Living room
- Features: Flooring - Hardwood, Window(s) - Bay/Bow/Box, Recessed Lighting
- Level: First
- Area: 238
- Dimensions: 17 x 14
Heating
- Forced Air, Natural Gas
Cooling
- Central Air
Appliances
- Laundry: Flooring - Stone/Ceramic Tile, First Floor
Features
- Closet, Entrance Foyer, Sitting Room
- Flooring: Tile, Carpet, Hardwood, Flooring - Hardwood, Flooring - Wall to Wall Carpet
- Has basement: No
- Has fireplace: No
Interior area
- Total structure area: 2,151
- Total interior livable area: 2,151 sqft
- Finished area above ground: 2,151
- Finished area below ground: 0
Property
Parking
- Total spaces: 6
- Parking features: Attached, Garage Door Opener, Paved Drive
- Attached garage spaces: 2
- Uncovered spaces: 4
Features
- Patio & porch: Patio
- Exterior features: Patio, Storage, Professional Landscaping, Garden
Lot
- Size: 0.52 Acres
- Features: Level
Details
- Parcel number: 664138
- Zoning: RSC
Construction
Type & style
- Home type: SingleFamily
- Architectural style: Ranch
- Property subtype: Single Family Residence
Materials
- Foundation: Slab
Condition
- Year built: 1979
Utilities & green energy
- Sewer: Public Sewer
- Water: Public
Community & neighborhood
Community
- Community features: Public Transportation, Shopping, Tennis Court(s), Walk/Jog Trails, Golf, Medical Facility, Highway Access, Public School
Location
- Region: Natick
Price history
| Date | Event | Price |
|---|---|---|
| 7/24/2025 | Sold | $1,110,000+5.8%$516/sqft |
Source: MLS PIN #73380235 Report a problem | ||
| 6/3/2025 | Contingent | $1,049,000$488/sqft |
Source: MLS PIN #73380235 Report a problem | ||
| 5/27/2025 | Listed for sale | $1,049,000+57.7%$488/sqft |
Source: MLS PIN #73380235 Report a problem | ||
| 12/16/2014 | Sold | $665,000+2.3%$309/sqft |
Source: Public Record Report a problem | ||
| 11/2/2014 | Pending sale | $649,900$302/sqft |
Source: RE/MAX Best Choice #71761060 Report a problem | ||
Public tax history
| Year | Property taxes | Tax assessment |
|---|---|---|
| 2025 | $10,093 +4% | $843,900 +6.6% |
| 2024 | $9,705 +2.5% | $791,600 +5.7% |
| 2023 | $9,466 +3.1% | $748,900 +8.9% |
Find assessor info on the county website
Neighborhood: 01760
Nearby schools
GreatSchools rating
- 8/10Bennett-Hemenway Elementary SchoolGrades: K-4Distance: 1 mi
- 8/10Wilson Middle SchoolGrades: 5-8Distance: 1.3 mi
- 10/10Natick High SchoolGrades: PK,9-12Distance: 3 mi
Schools provided by the listing agent
- Elementary: Ben Hem
- Middle: Wilson
- High: Natick High
Source: MLS PIN. This data may not be complete. We recommend contacting the local school district to confirm school assignments for this home.
Get a cash offer in 3 minutes
Find out how much your home could sell for in as little as 3 minutes with a no-obligation cash offer.
Estimated market value
$1,094,600
Get a cash offer in 3 minutes
Find out how much your home could sell for in as little as 3 minutes with a no-obligation cash offer.
Estimated market value
$1,094,600


