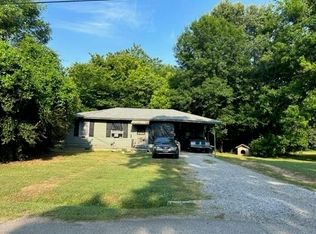Closed
$95,000
7 Landrum Pl SW, Rome, GA 30161
4beds
1,068sqft
Single Family Residence
Built in 1958
9,583.2 Square Feet Lot
$156,500 Zestimate®
$89/sqft
$1,573 Estimated rent
Home value
$156,500
$131,000 - $178,000
$1,573/mo
Zestimate® history
Loading...
Owner options
Explore your selling options
What's special
Welcome to this spacious 4-bedroom, 1.5-bath home featuring a thoughtfully designed split-bedroom floor plan. The oversized master suite offers privacy on one side of the home, while the opposite wing houses three generously sized guest bedrooms and a full bathroom with a tub/shower combo. A conveniently located half bath near the master adds to the functional layout. The home boasts a large laundry room for added convenience. The guest bedrooms are ideal for kids, guests, or a home office. Step up to the charming enclosed front porch, a versatile space that could easily be transformed into a cozy sunroom with just a touch of creativity. Previously used as a rental property, this home offers excellent investment potential. With the tenant recently moved out, it's ready for its next chapter-whether as your forever home or a lucrative investment opportunity.
Zillow last checked: 8 hours ago
Listing updated: February 24, 2025 at 03:51pm
Listed by:
All Star Property Group 706-676-2425,
Keller Williams Northwest,
Elizabeth D Powell 706-676-2514,
Keller Williams Northwest
Bought with:
Non Mls Salesperson, 343177
Non-Mls Company
Source: GAMLS,MLS#: 10448881
Facts & features
Interior
Bedrooms & bathrooms
- Bedrooms: 4
- Bathrooms: 2
- Full bathrooms: 1
- 1/2 bathrooms: 1
- Main level bathrooms: 1
- Main level bedrooms: 4
Heating
- Central
Cooling
- Central Air
Appliances
- Included: Oven/Range (Combo), Refrigerator
- Laundry: Mud Room
Features
- Master On Main Level, Split Bedroom Plan
- Flooring: Carpet, Laminate
- Basement: Crawl Space
- Has fireplace: No
Interior area
- Total structure area: 1,068
- Total interior livable area: 1,068 sqft
- Finished area above ground: 1,068
- Finished area below ground: 0
Property
Parking
- Parking features: Carport
- Has carport: Yes
Features
- Levels: One
- Stories: 1
Lot
- Size: 9,583 sqft
- Features: Level
Details
- Parcel number: I14W 043
- Special conditions: Agent Owned,Investor Owned
Construction
Type & style
- Home type: SingleFamily
- Architectural style: Bungalow/Cottage
- Property subtype: Single Family Residence
Materials
- Block, Wood Siding
- Roof: Composition
Condition
- Resale
- New construction: No
- Year built: 1958
Utilities & green energy
- Sewer: Public Sewer
- Water: Public
- Utilities for property: Natural Gas Available
Community & neighborhood
Community
- Community features: None
Location
- Region: Rome
- Subdivision: none
Other
Other facts
- Listing agreement: Exclusive Right To Sell
- Listing terms: Cash,Conventional
Price history
| Date | Event | Price |
|---|---|---|
| 5/19/2025 | Listing removed | $1,250$1/sqft |
Source: Zillow Rentals Report a problem | ||
| 3/26/2025 | Listed for rent | $1,250+13.6%$1/sqft |
Source: Zillow Rentals Report a problem | ||
| 2/24/2025 | Sold | $95,000-17.4%$89/sqft |
Source: | ||
| 2/20/2025 | Pending sale | $115,000$108/sqft |
Source: | ||
| 2/11/2025 | Price change | $115,000-8%$108/sqft |
Source: | ||
Public tax history
| Year | Property taxes | Tax assessment |
|---|---|---|
| 2024 | $622 +7% | $17,570 +6.1% |
| 2023 | $582 +13.8% | $16,566 +23.1% |
| 2022 | $511 +33.7% | $13,452 +30.6% |
Find assessor info on the county website
Neighborhood: 30161
Nearby schools
GreatSchools rating
- 4/10Anna K. Davie ElementaryGrades: PK-6Distance: 0.5 mi
- 5/10Rome Middle SchoolGrades: 7-8Distance: 3.6 mi
- 6/10Rome High SchoolGrades: 9-12Distance: 3.5 mi
Schools provided by the listing agent
- Elementary: Anna K Davie
- Middle: Rome
- High: Rome
Source: GAMLS. This data may not be complete. We recommend contacting the local school district to confirm school assignments for this home.
Get pre-qualified for a loan
At Zillow Home Loans, we can pre-qualify you in as little as 5 minutes with no impact to your credit score.An equal housing lender. NMLS #10287.
