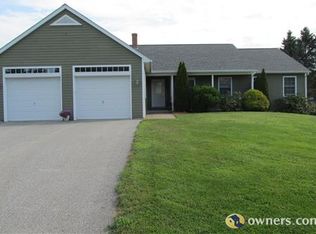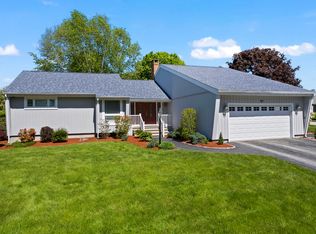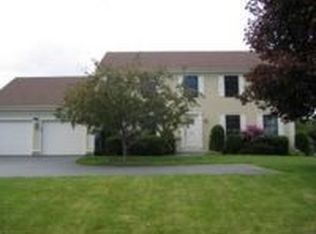Closed
$433,657
7 Lamplighter Circle, Auburn, ME 04210
3beds
2,504sqft
Single Family Residence
Built in 1988
0.44 Acres Lot
$454,500 Zestimate®
$173/sqft
$3,031 Estimated rent
Home value
$454,500
$409,000 - $509,000
$3,031/mo
Zestimate® history
Loading...
Owner options
Explore your selling options
What's special
Welcome to your dream home! This stunning 3-bedroom, 2-bathroom residence boasts a spacious and inviting open floor plan with cathedral ceilings that flood the home with natural sunlight. The large finished basement provides extra living space, perfect for a family room, home office, or gym. Enjoy cooking and entertaining in the bright and airy kitchen, or step outside to a beautiful deck overlooking a well landscaped, level backyard - ideal for summer barbecues and outdoor activities. The primary suite features a full bath and walk-in closet, offering ample storage, while the attached 2-car garage adds convenience. Located in a cul-de-sac neighborhood, this home is close to schools, golf courses, and local amenities. Don't miss out on this exceptional property - it has everything you've been looking for and more!
Zillow last checked: 8 hours ago
Listing updated: January 17, 2025 at 07:10pm
Listed by:
Fontaine Family-The Real Estate Leader 207-784-3800
Bought with:
EXP Realty
Source: Maine Listings,MLS#: 1592519
Facts & features
Interior
Bedrooms & bathrooms
- Bedrooms: 3
- Bathrooms: 2
- Full bathrooms: 2
Bedroom 1
- Level: First
- Area: 177.16 Square Feet
- Dimensions: 12.95 x 13.68
Bedroom 2
- Level: First
- Area: 81.63 Square Feet
- Dimensions: 9.05 x 9.02
Bedroom 3
- Level: First
- Area: 89.8 Square Feet
- Dimensions: 10 x 8.98
Dining room
- Level: First
- Area: 178.84 Square Feet
- Dimensions: 14.78 x 12.1
Family room
- Level: Basement
- Area: 350.98 Square Feet
- Dimensions: 18.6 x 18.87
Kitchen
- Level: First
- Area: 95.7 Square Feet
- Dimensions: 11.6 x 8.25
Laundry
- Level: Basement
- Area: 78.32 Square Feet
- Dimensions: 11.4 x 6.87
Living room
- Level: First
- Area: 295 Square Feet
- Dimensions: 23.32 x 12.65
Other
- Level: Basement
- Area: 123.55 Square Feet
- Dimensions: 11.8 x 10.47
Other
- Level: Basement
- Area: 303.41 Square Feet
- Dimensions: 35.28 x 8.6
Other
- Level: Basement
- Area: 242.29 Square Feet
- Dimensions: 18.71 x 12.95
Heating
- Baseboard
Cooling
- None
Appliances
- Included: Dishwasher, Microwave, Electric Range, Refrigerator
Features
- 1st Floor Primary Bedroom w/Bath, One-Floor Living, Storage, Walk-In Closet(s)
- Flooring: Carpet, Tile, Wood
- Basement: Doghouse,Interior Entry,Finished,Full
- Has fireplace: No
Interior area
- Total structure area: 2,504
- Total interior livable area: 2,504 sqft
- Finished area above ground: 1,473
- Finished area below ground: 1,031
Property
Parking
- Total spaces: 2
- Parking features: Paved, 5 - 10 Spaces, Garage Door Opener
- Attached garage spaces: 2
Features
- Patio & porch: Deck
- Has view: Yes
- View description: Trees/Woods
Lot
- Size: 0.44 Acres
- Features: Near Golf Course, Near Town, Neighborhood, Corner Lot, Cul-De-Sac, Level, Open Lot, Landscaped
Details
- Parcel number: AUBNM219L051
- Zoning: T-4.2B
- Other equipment: DSL
Construction
Type & style
- Home type: SingleFamily
- Architectural style: Contemporary,Ranch
- Property subtype: Single Family Residence
Materials
- Wood Frame, Wood Siding
- Roof: Pitched,Shingle
Condition
- Year built: 1988
Utilities & green energy
- Electric: Circuit Breakers
- Sewer: Public Sewer
- Water: Public
Community & neighborhood
Location
- Region: Auburn
Other
Other facts
- Road surface type: Paved
Price history
| Date | Event | Price |
|---|---|---|
| 7/19/2024 | Sold | $433,657+8.4%$173/sqft |
Source: | ||
| 6/11/2024 | Pending sale | $400,000$160/sqft |
Source: | ||
| 6/7/2024 | Listed for sale | $400,000+77.8%$160/sqft |
Source: | ||
| 10/18/2019 | Sold | $225,000-1.7%$90/sqft |
Source: | ||
| 9/4/2019 | Price change | $229,000-2.6%$91/sqft |
Source: Fontaine Family-The Real Estate Leader #1427053 | ||
Public tax history
| Year | Property taxes | Tax assessment |
|---|---|---|
| 2024 | $7,109 +10% | $319,500 +12.5% |
| 2023 | $6,463 | $284,100 |
| 2022 | $6,463 +14.6% | $284,100 +20% |
Find assessor info on the county website
Neighborhood: 04210
Nearby schools
GreatSchools rating
- 8/10Fairview SchoolGrades: PK-6Distance: 0.3 mi
- 4/10Auburn Middle SchoolGrades: 7-8Distance: 0.5 mi
- 4/10Edward Little High SchoolGrades: 9-12Distance: 0.8 mi

Get pre-qualified for a loan
At Zillow Home Loans, we can pre-qualify you in as little as 5 minutes with no impact to your credit score.An equal housing lender. NMLS #10287.
Sell for more on Zillow
Get a free Zillow Showcase℠ listing and you could sell for .
$454,500
2% more+ $9,090
With Zillow Showcase(estimated)
$463,590

