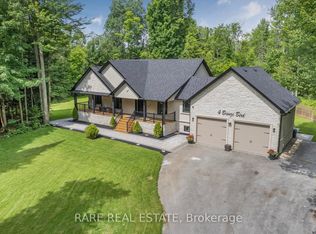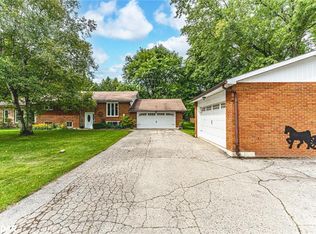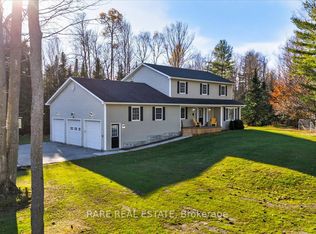Sold for $815,000 on 06/17/25
C$815,000
7 Lamers Rd, Clearview, ON L0M 1N0
5beds
1,063sqft
Single Family Residence, Residential
Built in ----
0.4 Acres Lot
$-- Zestimate®
C$767/sqft
C$3,357 Estimated rent
Home value
Not available
Estimated sales range
Not available
$3,357/mo
Loading...
Owner options
Explore your selling options
What's special
Dream WORKSHOP & 1/2 ACRE RAVINE LOT Living! This stunning renovated 2+3 bedroom bungalow offers everything at once: a 1/2 acre ravine lot backing onto a serene greenbelt, providing privacy and tranquility, and an 800 sq. ft. insulated, heated workshop with A/C and paved driveway perfect for year-round projects or storage. The fully FINISHED BASEMENT INCLUDES SEPARATE ENTRANCE, ideal for guests or potential income, along with a custom wet bar, gas fireplace, and spacious rec room perfect for entertaining. Step outside to your private oasis, where an 800 SQ FT DECK features a built-in hot tub, gazebo, and cozy fireplace, all surrounded by mature trees. Inside, enjoy modern upgrades like elegant flooring in the kitchen and sunroom, combining style and durability. Additional features include a paved driveway, updated windows, and a detached steel-clad workshop with a 125-amp panel. Located just 20 minutes from Barrie, this home offers the perfect balance of convenience and peaceful living. Walk to nearby schools, parks, and amenities. Move-in ready and packed with features, this ravine lot property is a rare find dont miss your chance to make it yours!
Zillow last checked: 8 hours ago
Listing updated: August 20, 2025 at 12:17pm
Listed by:
Tal Sivak, Broker,
SUTTON GROUP ADMIRAL REALTY INC BROKERAGE
Source: ITSO,MLS®#: 40701862Originating MLS®#: Cornerstone Association of REALTORS®
Facts & features
Interior
Bedrooms & bathrooms
- Bedrooms: 5
- Bathrooms: 2
- Full bathrooms: 2
- Main level bathrooms: 1
- Main level bedrooms: 2
Other
- Level: Main
Bedroom
- Level: Basement
Bedroom
- Level: Basement
Bedroom
- Level: Main
Bedroom
- Level: Basement
Bathroom
- Features: 3-Piece
- Level: Basement
Other
- Features: 4-Piece
- Level: Main
Dining room
- Level: Main
Exercise room
- Level: Basement
Kitchen
- Level: Main
Recreation room
- Level: Basement
Sunroom
- Level: Main
Utility room
- Level: Basement
Heating
- Forced Air, Natural Gas
Cooling
- Central Air
Features
- In-law Capability
- Basement: Development Potential,Separate Entrance,Full,Finished
- Has fireplace: No
Interior area
- Total structure area: 1,063
- Total interior livable area: 1,063 sqft
- Finished area above ground: 1,063
Property
Parking
- Total spaces: 19
- Parking features: Attached Garage, Detached Garage, Private Drive Double Wide
- Attached garage spaces: 4
- Uncovered spaces: 15
Features
- Waterfront features: River/Stream
- Frontage type: East
- Frontage length: 78.00
Lot
- Size: 0.40 Acres
- Dimensions: 78 x 222
- Features: Urban, Greenbelt, Park, Other
Details
- Parcel number: 582110087
- Zoning: RS1
Construction
Type & style
- Home type: SingleFamily
- Architectural style: Bungalow Raised
- Property subtype: Single Family Residence, Residential
Materials
- Brick
- Foundation: Concrete Block
- Roof: Asphalt Shing
Condition
- 31-50 Years
- New construction: No
Utilities & green energy
- Sewer: Septic Tank
- Water: Municipal
Community & neighborhood
Location
- Region: Clearview
Price history
| Date | Event | Price |
|---|---|---|
| 6/17/2025 | Sold | C$815,000-6.2%C$767/sqft |
Source: ITSO #40701862 Report a problem | ||
| 12/12/2024 | Listed for sale | C$869,000C$817/sqft |
Source: | ||
Public tax history
Tax history is unavailable.
Neighborhood: L0M
Nearby schools
GreatSchools rating
No schools nearby
We couldn't find any schools near this home.



