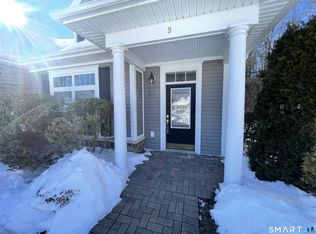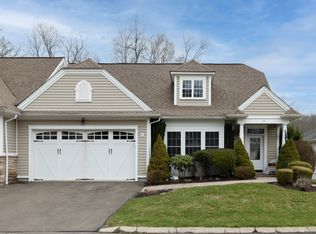Sold for $460,000
$460,000
7 Lakeview Rise #7, Beacon Falls, CT 06403
2beds
1,692sqft
Condominium
Built in 2007
-- sqft lot
$497,200 Zestimate®
$272/sqft
$2,925 Estimated rent
Home value
$497,200
$472,000 - $527,000
$2,925/mo
Zestimate® history
Loading...
Owner options
Explore your selling options
What's special
RARE opportunity to live in the epitome of luxury, comfort and convenience at Award Winning Chatfield Farms 55+ Community in scenic Beacon Falls at an AFFORDABLE price! Nestled amidst the serene surroundings, this remarkable Ranch style attached home boasts 2 beds/2.5 baths, thoughtfully designed to cater to your every need on ONE LEVEL. The allure of the private wooded lot creates a tranquil backdrop that can be enjoyed from your newer Trex deck & awning. This unit is so sunny & spacious w skylights bringing in loads of natural light thruout! An EI Kitchen w beautiful granite countertops, working island, pantry, Great Rm w cozy gas FP, Dining or Addt'l Living area, & dedicated Laundry Rm w storage are just some of the features that make this home a true gem. Step into the primary suite w vaulted ceiling, WI closet, & bathrm featuring double sinks, a beautifully tiled shower, and a generously sized tub. A HUGE full unfin bsmt provides endless possibilities for customization, while also offering abundant storage solutions. 2 Car Gar/City Water/Sewer/Natural Gas & Newer HVAC System! Easy proximity to shopping/hghwys/hospital w access to NYC, Hartford, NH, & Boston.As a resident of this exceptional community, you'll have access to a host of exceptional amenities incl an ingrnd heated pool, well-appointed Multi-Million Dollar Clubhouse, firepit, pickleball & bocce courts. Maintain an active lifestyle w the on-site exercise rm & spa, & indulge in a variety of engaging activities!
Zillow last checked: 8 hours ago
Listing updated: September 22, 2023 at 06:14pm
Listed by:
Mela Veltri Case 203-209-8403,
Coldwell Banker Realty 860-231-2600
Bought with:
Bruce Smith
William Raveis Real Estate
Source: Smart MLS,MLS#: 170592903
Facts & features
Interior
Bedrooms & bathrooms
- Bedrooms: 2
- Bathrooms: 3
- Full bathrooms: 2
- 1/2 bathrooms: 1
Primary bedroom
- Features: Vaulted Ceiling(s), Full Bath, Walk-In Closet(s), Wall/Wall Carpet
- Level: Main
- Area: 212.52 Square Feet
- Dimensions: 13.2 x 16.1
Bedroom
- Features: Full Bath, Wall/Wall Carpet
- Level: Main
- Area: 182.21 Square Feet
- Dimensions: 13.3 x 13.7
Primary bathroom
- Features: Double-Sink, Hydro-Tub, Stall Shower, Tile Floor
- Level: Main
- Area: 117.6 Square Feet
- Dimensions: 10.5 x 11.2
Bathroom
- Features: Tub w/Shower, Tile Floor
- Level: Main
- Area: 40.04 Square Feet
- Dimensions: 5.2 x 7.7
Bathroom
- Features: Tile Floor
- Level: Main
- Area: 29.86 Square Feet
- Dimensions: 4.2 x 7.11
Dining room
- Features: Hardwood Floor
- Level: Main
- Area: 204.1 Square Feet
- Dimensions: 13 x 15.7
Great room
- Features: Skylight, High Ceilings, Gas Log Fireplace, Hardwood Floor
- Level: Main
- Area: 237.07 Square Feet
- Dimensions: 15.7 x 15.1
Kitchen
- Features: Skylight, Breakfast Nook, Granite Counters, Kitchen Island, Hardwood Floor
- Level: Main
- Area: 444.72 Square Feet
- Dimensions: 21.8 x 20.4
Other
- Features: Tile Floor
- Level: Main
- Area: 50.92 Square Feet
- Dimensions: 7.6 x 6.7
Heating
- Gas on Gas, Zoned, Natural Gas
Cooling
- Central Air, Zoned
Appliances
- Included: Gas Range, Microwave, Refrigerator, Dishwasher, Disposal, Washer, Dryer, Gas Water Heater
- Laundry: Main Level
Features
- Wired for Data, Open Floorplan, Entrance Foyer
- Windows: Thermopane Windows
- Basement: Full,Unfinished,Concrete,Interior Entry,Storage Space
- Attic: Access Via Hatch
- Number of fireplaces: 1
- Fireplace features: Insert
- Common walls with other units/homes: End Unit
Interior area
- Total structure area: 1,692
- Total interior livable area: 1,692 sqft
- Finished area above ground: 1,692
Property
Parking
- Total spaces: 2
- Parking features: Attached, Paved, Garage Door Opener
- Attached garage spaces: 2
Accessibility
- Accessibility features: 32" Minimum Door Widths, Accessible Hallway(s)
Features
- Stories: 2
- Patio & porch: Deck
- Exterior features: Awning(s), Rain Gutters, Lighting
- Has private pool: Yes
- Pool features: In Ground, Pool/Spa Combo, Heated
Lot
- Features: Few Trees
Details
- Parcel number: 2564520
- Zoning: PRD-3
Construction
Type & style
- Home type: Condo
- Architectural style: Ranch
- Property subtype: Condominium
- Attached to another structure: Yes
Materials
- Vinyl Siding
Condition
- New construction: No
- Year built: 2007
Details
- Builder model: Andover
Utilities & green energy
- Sewer: Public Sewer
- Water: Public
- Utilities for property: Underground Utilities
Green energy
- Green verification: ENERGY STAR Certified Homes
- Energy efficient items: Insulation, Windows
Community & neighborhood
Community
- Community features: Adult Community 55, Gated, Medical Facilities, Park, Public Rec Facilities, Shopping/Mall
Senior living
- Senior community: Yes
Location
- Region: Beacon Falls
HOA & financial
HOA
- Has HOA: Yes
- HOA fee: $425 monthly
- Amenities included: Bocci Court, Clubhouse, Exercise Room/Health Club, Guest Parking, Paddle Tennis, Recreation Facilities, Pool
- Services included: Maintenance Grounds, Trash, Pool Service, Road Maintenance
Price history
| Date | Event | Price |
|---|---|---|
| 9/22/2023 | Sold | $460,000+2.2%$272/sqft |
Source: | ||
| 9/4/2023 | Pending sale | $450,000$266/sqft |
Source: | ||
| 8/29/2023 | Listed for sale | $450,000$266/sqft |
Source: | ||
Public tax history
Tax history is unavailable.
Neighborhood: 06403
Nearby schools
GreatSchools rating
- 8/10Laurel Ledge SchoolGrades: PK-5Distance: 1.7 mi
- 6/10Long River Middle SchoolGrades: 6-8Distance: 6.6 mi
- 7/10Woodland Regional High SchoolGrades: 9-12Distance: 1.9 mi
Schools provided by the listing agent
- Elementary: Laurel Ledge
- Middle: Long River
- High: Woodland Regional
Source: Smart MLS. This data may not be complete. We recommend contacting the local school district to confirm school assignments for this home.
Get pre-qualified for a loan
At Zillow Home Loans, we can pre-qualify you in as little as 5 minutes with no impact to your credit score.An equal housing lender. NMLS #10287.
Sell with ease on Zillow
Get a Zillow Showcase℠ listing at no additional cost and you could sell for —faster.
$497,200
2% more+$9,944
With Zillow Showcase(estimated)$507,144

