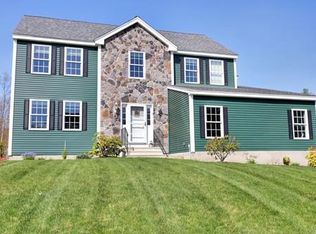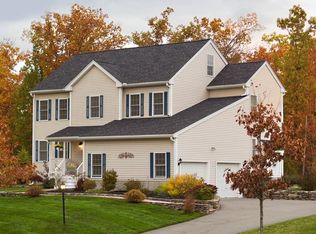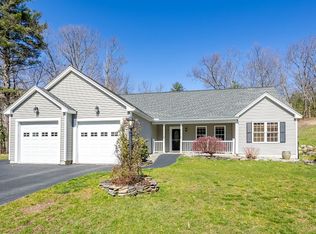Nestled near the corner of Lake Shirley, this modern-day colonial sits on a quiet street with tons of privacy along with the luxuries of modern construction and only minutes from the commuter rail. Built in 2010, this home remains in pristine condition and is turn-key ready. The first floor has hardwood floors throughout an open concept kitchen with stainless steel appliances, beautiful granite counter tops and center island that flows into the living room creating great space to entertain. All three bedrooms are found on the second floor which is highlighted by the master suite, including a walk-in closet and bathroom. An additional spacious laundry room can be found conveniently between the three bedrooms on the third floor. The home also includes a large finished basement which was complete in 2020. Other Upgrades include, Hot Water Heater (2017, 12 Year Warranty), 4 Zone Sprinkler System, Fresh paint throughout, Nest Thermostats integrated with carbon/smoke and Reeds Ferry Shed
This property is off market, which means it's not currently listed for sale or rent on Zillow. This may be different from what's available on other websites or public sources.


