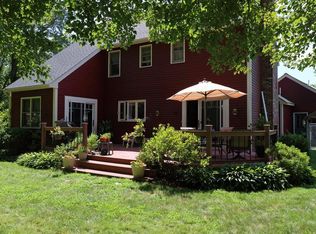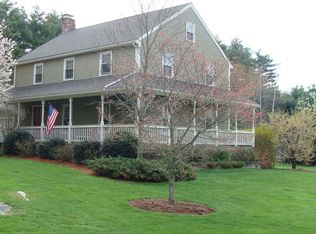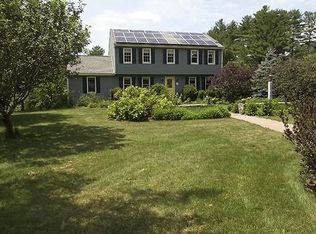This oversized custom Cape with dormers has it all! Fully updated 10-rm home on a quiet cul-de-sac across from Lackey Pond featuring a bright sunroom overlooking a beautiful deck and private backyard. Gleaming hardwood floors throughout the first floor. Upgraded kitchen (2012) with kitchen island, quartz countertops and under cabinet lighting. French doors lead into the dining room with bay window, flowing seamlessly into the living room with wood burning fireplace. Family room with built-in cabinet and half bath complete the first floor. The second floor is full of pleasant surprises offering a large master suite with cathedral ceiling and updated bath, a versatile bonus room with access to a balcony and a home office with built-in desk and shelving. Ample closet space. Two additional good size bedrooms and another full bath. Improvements include young roof (2014), triple pane windows (2007), updated bathrooms (2012/2014). Easy access to highways and shopping. Open House, 8/5, 12-2.
This property is off market, which means it's not currently listed for sale or rent on Zillow. This may be different from what's available on other websites or public sources.


