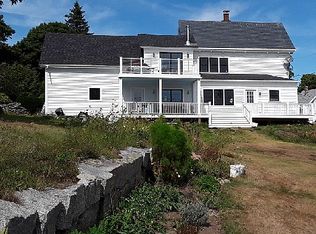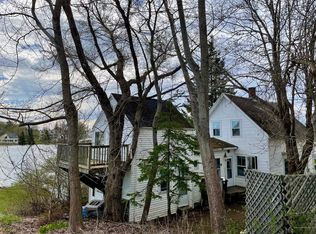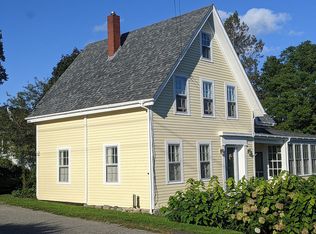Closed
$649,000
7 Lake View Street, Vinalhaven, ME 04863
4beds
2,061sqft
Single Family Residence
Built in 1875
0.3 Acres Lot
$657,600 Zestimate®
$315/sqft
$3,110 Estimated rent
Home value
$657,600
Estimated sales range
Not available
$3,110/mo
Zestimate® history
Loading...
Owner options
Explore your selling options
What's special
This impeccably maintained classic New Englander is a Maine island dream home. Spacious and full of character, this 4-bedroom, 2.5-bath residence blends historic charm with modern updates. Original details, such as hardwood floors, antique doorknobs, and timeless touches, enhance its warmth, while thoughtful renovations provide comfort.
The first floor features a bright entryway with access to the attached two-car garage, a generous kitchen, a laundry room with a half bath, and an open-concept living and dining area that enjoys abundant natural light and water views. A wood-burning fireplace adds coziness, while a sunroom with deck access invites indoor-outdoor living. The spacious primary suite, complete with a full bath, is conveniently located on the main level.
Upstairs, three well-appointed bedrooms share a full bathroom, with water views visible from most rooms in the house. The ground level offers a versatile bonus space—ideal for a cocktail lounge, game room, or additional storage.
Set on a beautifully landscaped lot, the property has granite pathways, mature plantings, and a private waterfront with a granite boat haul-out. An additional bonus, the property conveys with a mooring in Carvers Harbor. Located within walking distance of downtown Vinalhaven and the ferry, and just a short trip to swimming quarries, this home truly has it all!
Zillow last checked: 8 hours ago
Listing updated: May 15, 2025 at 02:05pm
Listed by:
Rock Coast Realty
Bought with:
Rock Coast Realty
Source: Maine Listings,MLS#: 1615631
Facts & features
Interior
Bedrooms & bathrooms
- Bedrooms: 4
- Bathrooms: 3
- Full bathrooms: 2
- 1/2 bathrooms: 1
Bedroom 1
- Level: First
Bedroom 2
- Level: Second
Bedroom 3
- Level: Second
Bedroom 4
- Level: Second
Family room
- Level: First
Kitchen
- Level: First
Laundry
- Level: First
Heating
- Hot Water, Zoned
Cooling
- None
Features
- Flooring: Wood
- Basement: Interior Entry,Unfinished
- Number of fireplaces: 1
Interior area
- Total structure area: 2,061
- Total interior livable area: 2,061 sqft
- Finished area above ground: 2,061
- Finished area below ground: 0
Property
Parking
- Total spaces: 2
- Parking features: Paved, 1 - 4 Spaces
- Garage spaces: 2
Features
- Patio & porch: Deck
- Has view: Yes
- View description: Scenic
- Body of water: Carvers Harbor Pond
- Frontage length: Waterfrontage: 91,Waterfrontage Owned: 91
Lot
- Size: 0.30 Acres
- Features: City Lot, Landscaped
Details
- Parcel number: VINAM022L052
- Zoning: RM1
Construction
Type & style
- Home type: SingleFamily
- Architectural style: New Englander
- Property subtype: Single Family Residence
Materials
- Wood Frame, Clapboard
- Foundation: Granite
- Roof: Shingle
Condition
- Year built: 1875
Utilities & green energy
- Electric: Circuit Breakers
- Sewer: Public Sewer
- Water: Public
Community & neighborhood
Location
- Region: Vinalhaven
Price history
| Date | Event | Price |
|---|---|---|
| 5/15/2025 | Sold | $649,000$315/sqft |
Source: | ||
| 5/15/2025 | Pending sale | $649,000$315/sqft |
Source: | ||
| 4/16/2025 | Contingent | $649,000$315/sqft |
Source: | ||
| 4/9/2025 | Listed for sale | $649,000$315/sqft |
Source: | ||
| 3/25/2025 | Contingent | $649,000$315/sqft |
Source: | ||
Public tax history
| Year | Property taxes | Tax assessment |
|---|---|---|
| 2024 | $4,729 | $384,500 |
| 2023 | $4,729 +5% | $384,500 |
| 2022 | $4,502 +17.5% | $384,500 +37.7% |
Find assessor info on the county website
Neighborhood: 04863
Nearby schools
GreatSchools rating
- 3/10Vinalhaven SchoolGrades: PK-12Distance: 0.7 mi
Get pre-qualified for a loan
At Zillow Home Loans, we can pre-qualify you in as little as 5 minutes with no impact to your credit score.An equal housing lender. NMLS #10287.


