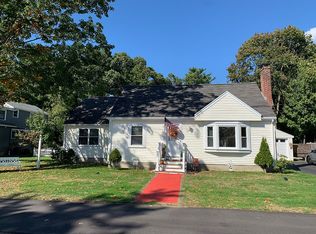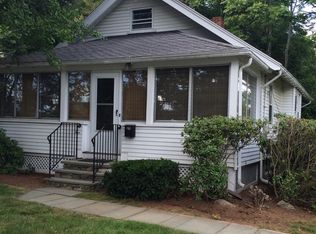Charming 2 bedroom 1 bath bungalow style home in convenient Natick location. Home features hardwood floors, an eat-in kitchen and a first floor living room/ dining room combination. The full basement has a family room and a billiard room along with a large storage space and laundry/ utility room. Outside the large flat yard is fenced in. A beautiful brick walkway greets you at the street and leads to the front door. Area amenities include the soon to be completed Cochituate Rail Trail, Natick Farmers Market on Saturdays, Cochituate State Park and easy access to several major highways. Natick is famous for shopping including the downtown Natick shops and restaurants, the Natick Mall, Christmas Tree shops and nearby Shoppers World. Come see this well-loved home and make it yours.
This property is off market, which means it's not currently listed for sale or rent on Zillow. This may be different from what's available on other websites or public sources.

