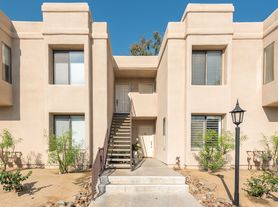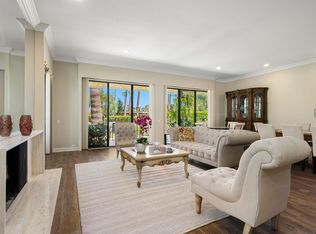This designer open-concept 4 bedroom 4.5 Bathroom home with Billiard Room and Home Office offers a Gorgeous Pool along with VIEWS you will not believe is made to impress in beautiful Rancho Mirage!
Get ready to be wowed! The owners of this home have spared no expense in creating a vacation paradise with richly-appointed designer furniture and stunning artwork. Amazing location only 15 minutes from Palm Springs and 15 minutes from Palm Desert! Upgraded, ultra-fast 1 gigabyte WIFI.
The moment you enter this home you're greeted by the huge open concept kitchen, dining and living areas backed by incredible views through the floor to ceiling sliding glass doors. The kitchen is very well equipped and offers stainless steel appliances with gorgeous granite countertops and impressive custom lit glass front cabinets above. The expansive island has more than enough space to prepare even the most elaborate of meals with seating for four. For more formal meals, the adjoining dining room has a circular glass table that seats six.
Adjacent to the kitchen is the spacious family room with designer furniture and a large flat screen television for your days spent in. For further indoor entertainment, the billiards room is a great place for the whole family to enjoy a competitive game of pool.
Outside you'll find jaw-dropping views surrounding your private pool and spa with plush lounge chairs to soak up the sun. The trellised seating area has a built-in BBQ with comfortable and stylish seating surrounding a fire table for those chilly winter nights. To enjoy your meals with a view, the outdoor dining table offers seating for eight. This backyard is wonderfully private with no neighbors behind you and only one neighbor to the side.
When it's time to retire, the elegant primary suite Master bedroom offers extreme comfort with a king size bed with the latest Intellibed technology with adjustable base, gorgeous custom build-ins, a large walk-in closet, and flat screen television. The primary bathroom is grand and inviting with a roman soaking tub and a separate walk in shower with gorgeous tilework. There are two nicely appointed guest bedrooms and a wonderful private office that doubles as a 4th bedroom for that work you just can't leave at home. All offer attached and nicely updated bathrooms.
This is the perfect family home that won't last long on the market, don't miss your chance to reserve it now and get ready for a vacation you will never forget!
* We will require a copy of the main renter's photo ID, the contact information and photo ID of a secondary contact person, as well as your full guest list.
There would be an added $450 departure cleaning fee, $175 reservation fee, and $70 damage insurance (for reservations 60 nights or less). A utility cap of $500 per month for gas and electric combined, so if those two utilities combined go over $500 per month the renter would be responsible for the overage.
There is a pet fee of $150 per pet. Rentals can be from 1 month to 6 months, please inquire with interested dates. There would be a rental agreement in place with more specific terms that include no parties, no smoking inside the property, no moving of furniture, etc.
A copy of the agreement can be provided before booking. Rent must be paid in full 60 days prior to occupancy or at the time of booking if arrival is within 60 days.
House for rent
Accepts Zillow applications
$13,500/mo
7 Lake Mendocino Dr, Rancho Mirage, CA 92270
4beds
2,931sqft
Price may not include required fees and charges.
Single family residence
Available now
Dogs OK
Central air
In unit laundry
Attached garage parking
Forced air
What's special
Private pool and spaDesigner furnitureExpansive islandPlush lounge chairsStunning artworkRichly-appointed designer furnitureLarge walk-in closet
- 49 days |
- -- |
- -- |
Travel times
Facts & features
Interior
Bedrooms & bathrooms
- Bedrooms: 4
- Bathrooms: 6
- Full bathrooms: 6
Heating
- Forced Air
Cooling
- Central Air
Appliances
- Included: Dishwasher, Dryer, Washer
- Laundry: In Unit
Features
- Walk In Closet
- Furnished: Yes
Interior area
- Total interior livable area: 2,931 sqft
Property
Parking
- Parking features: Attached, Off Street
- Has attached garage: Yes
- Details: Contact manager
Features
- Exterior features: Bicycle storage, Heating system: Forced Air, Utilities fee required, Walk In Closet
- Has private pool: Yes
Details
- Parcel number: 673780075
Construction
Type & style
- Home type: SingleFamily
- Property subtype: Single Family Residence
Community & HOA
HOA
- Amenities included: Pool
Location
- Region: Rancho Mirage
Financial & listing details
- Lease term: 1 Month
Price history
| Date | Event | Price |
|---|---|---|
| 1/2/2025 | Listed for rent | $13,500-10%$5/sqft |
Source: Zillow Rentals | ||
| 12/2/2024 | Listing removed | $15,000$5/sqft |
Source: Zillow Rentals | ||
| 11/22/2024 | Listed for rent | $15,000$5/sqft |
Source: Zillow Rentals | ||
| 11/8/2024 | Listing removed | $15,000$5/sqft |
Source: Zillow Rentals | ||
| 8/30/2024 | Listed for rent | $15,000$5/sqft |
Source: Zillow Rentals | ||

