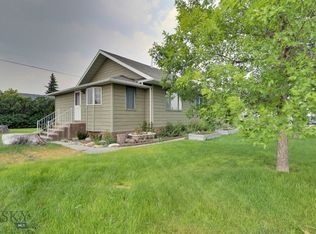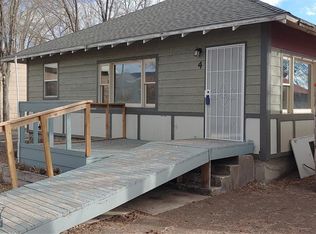This immaculately kept, charming home was completely remodeled in 2006. 3003 sqft 3/3 home is privately nestled among mature landscaping, fruit trees (apple, choke cherry, apple, lilac) & more. Enjoy this manicured lawn w/ sprinkler system from the large wrapped deck or balcony. Abundant wildlife can be observed with unobstructed views of the Tobacco Root Mts & Man Head Peak. Open floor plan w/ spacious chef's kitchen w/ island.. Douglas Fur floors & trim. Care was taken to reclaim some of the original wood from the home & used as accents. Office off of great room, 2 large living areas, dining area, master bedroom w/ walk out balcony. Master features double sinks & large closet. Winter entry & ample storage. Large 24x40 detached 2 car garage w extra shop area w/ wood stove. Guest house w/ separate utility meters brings $375/mnth rent. This house is designed for entertainment and country living with all the convenience of town. 20gpm well. Commutable to Bozeman and Butte.
This property is off market, which means it's not currently listed for sale or rent on Zillow. This may be different from what's available on other websites or public sources.


