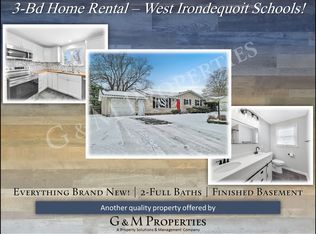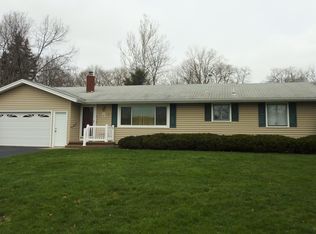Closed
$268,000
7 Kohlwood Dr, Rochester, NY 14617
3beds
1,190sqft
Single Family Residence
Built in 1964
9,583.2 Square Feet Lot
$269,100 Zestimate®
$225/sqft
$2,300 Estimated rent
Home value
$269,100
$253,000 - $285,000
$2,300/mo
Zestimate® history
Loading...
Owner options
Explore your selling options
What's special
Welcome to beautifully TREE LINED streets of WEST IRONDEQUOIT NY! This (spacious) THREE BEDROOM SOLIDLY BUILT ranch home has 1 FULL BATH and 1 lower level powder room, GLEAMING newly finished HARDWOODS and FRESH PAINT! The FULL (high and dry!) basement is a great recreational spot, a home office or maybe a gym! The NEWER ROOF (newly insulated sill plate!) NEWER FURNACE ( high E 97% AFUE!) and VINYL WINDOWS (low E- reduces heat transfer keeping your home cooler in summer, warmer in winter!) are a HUGE PLUS! Want to add solar? The SOUTHERN EXPOSURE is great for that! The 2+ car ATTACHED GARAGE with a DOUBLE WIDE DRIVEWAY is a MUST HAVE for our winter weather and the storage space? Well, there’s plenty! Dont miss YOUR opportunity for comfortable RANCH STYLE living surrounded by lilacs, forsythia, red maple, plum and dogwood trees!
This area (in the Winona Pkwy neighborhood!) is home of the IRONDEQUOIT Farmers Market (fresh produce year round!) parks with playgrounds, splash pads, I-Square AND the IRONDEQUOIT COMMUNITY CENTER! Walk the gorgeous path along the River!
Zillow last checked: 8 hours ago
Listing updated: May 31, 2025 at 07:24am
Listed by:
Darlene Maimone 585-766-9336,
Howard Hanna
Bought with:
Oliver R. Del Rosario, 10401272084
RE/MAX Realty Group
Source: NYSAMLSs,MLS#: R1592580 Originating MLS: Rochester
Originating MLS: Rochester
Facts & features
Interior
Bedrooms & bathrooms
- Bedrooms: 3
- Bathrooms: 2
- Full bathrooms: 1
- 1/2 bathrooms: 1
- Main level bathrooms: 1
- Main level bedrooms: 3
Heating
- Gas, Forced Air
Cooling
- Central Air
Appliances
- Included: Built-In Range, Built-In Oven, Dryer, Dishwasher, Free-Standing Range, Gas Water Heater, Oven, Refrigerator, Washer
Features
- Den, Eat-in Kitchen, Storage, Bedroom on Main Level, Main Level Primary, Workshop
- Flooring: Hardwood, Resilient, Varies
- Basement: Full
- Has fireplace: No
Interior area
- Total structure area: 1,190
- Total interior livable area: 1,190 sqft
Property
Parking
- Total spaces: 2.5
- Parking features: Attached, Electricity, Garage, Storage, Workshop in Garage, Driveway
- Attached garage spaces: 2.5
Features
- Levels: One
- Stories: 1
- Exterior features: Blacktop Driveway
Lot
- Size: 9,583 sqft
- Dimensions: 80 x 122
- Features: Irregular Lot, Residential Lot
Details
- Parcel number: 2634000761700001014000
- Special conditions: Standard
Construction
Type & style
- Home type: SingleFamily
- Architectural style: Ranch
- Property subtype: Single Family Residence
Materials
- Vinyl Siding
- Foundation: Block
- Roof: Asphalt,Architectural,Shingle
Condition
- Resale
- Year built: 1964
Utilities & green energy
- Sewer: Connected
- Water: Connected, Public
- Utilities for property: Sewer Connected, Water Connected
Community & neighborhood
Location
- Region: Rochester
- Subdivision: Oscar E Kohl
Other
Other facts
- Listing terms: Conventional,FHA,VA Loan
Price history
| Date | Event | Price |
|---|---|---|
| 5/30/2025 | Sold | $268,000+34.7%$225/sqft |
Source: | ||
| 4/24/2025 | Pending sale | $199,000$167/sqft |
Source: | ||
| 4/8/2025 | Listed for sale | $199,000-25.2%$167/sqft |
Source: | ||
| 1/10/2025 | Listing removed | -- |
Source: Owner Report a problem | ||
| 12/2/2024 | Price change | $265,900-1.5%$223/sqft |
Source: Owner Report a problem | ||
Public tax history
| Year | Property taxes | Tax assessment |
|---|---|---|
| 2024 | -- | $176,000 |
| 2023 | -- | $176,000 +64.5% |
| 2022 | -- | $107,000 |
Find assessor info on the county website
Neighborhood: 14617
Nearby schools
GreatSchools rating
- 7/10Rogers Middle SchoolGrades: 4-6Distance: 0.8 mi
- 6/10Dake Junior High SchoolGrades: 7-8Distance: 1.4 mi
- 8/10Irondequoit High SchoolGrades: 9-12Distance: 1.4 mi
Schools provided by the listing agent
- District: West Irondequoit
Source: NYSAMLSs. This data may not be complete. We recommend contacting the local school district to confirm school assignments for this home.

