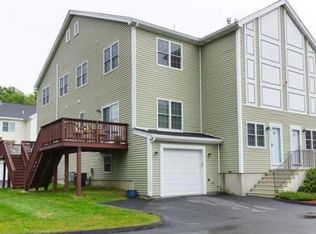You'll love this gorgeous 2 story townhouse located within a half mile of the vibrant downtown area of Hudson. Take a stroll on the rail trail, dine in one of the many fine restaurants, or grab a coffee or craft brew down the street, it's all within your reach! Open concept first floor with 9ft ceilings includes living room and dining room with hardwood floors and fireplace. Modern kitchen has granite counter tops, plenty of cabinets, large pantry area and nice eat-in kitchen for entertaining. Sliding door leads to 10X10 deck with great views of the woods. Large master bedroom upstairs with huge remodeled walk in closet. A second good sized bedroom with its own full bath along with a laundry room complete the top floor. One of the best units in this complex, come make it yours!
This property is off market, which means it's not currently listed for sale or rent on Zillow. This may be different from what's available on other websites or public sources.
