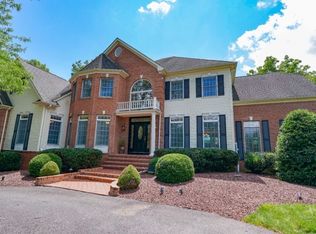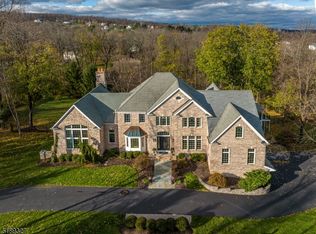Truly custom built home, I have the original blue prints. From the finished basement to the floored in attic, this home has it all. Every bedroom has walk-in a closet and plenty of storage space up stairs and down stairs. It has two heat plants with humidifiers, one in the basement, one in the attic. The 2nd floor has a 3 zone A/C. There are two fireplaces (one gas, one wood burning), large bedrooms, large wrap-around deck, natural gas grill on the deck (so you NEVER run out of PL Gas) Hugh kitchen with a large walk in Pantry, gigantic laundry room with "Kid's Cubbies" and large and deep storage closet. There are back stairs off the Kitchen going to 2nd floor. From the Kitchen, you go into the large bright Dinning Room with dental molding and accent lighting and main ceiling light. Large welcoming foyer with the main staircase in the back of the foyer not to crowd your guests when they are welcomed in your home. From the foyer, there is a large bright Living Room on your right leading through the French doors into the Library with the wood burning fireplace. This fireplace is ready to convert to natural gas if desired. Walking through the Library leads to the back foyer hallway and into the large Family Room with natural gas fireplace and ceiling fan. This leads you back to the main foyer. There is a Powder Room off the rear foyer. The basement stairs are at the back of the foyer by the doors going onto the deck. The area of the finished basement is about half the size of the main floor. There is a refreshment center in the basement, a full bath, recessed lighting a separate room/office, plenty of windows and double doors for a walkout basement. There is an incredible amount of storage in the unfinished part of the basement. Here, you'll find the 75 gallon hot water heater, the heat plant for the first floor, water conditioning equipment and a door going into the three car garage. The garage is "deep enough" to comfortably hold a Suburban. The second floor has officially four bedrooms. The Master Bedroom has two very large walk-in closets, a large Master Bath with a Jacuzzi tub, 4 ft tray shower, double sinks, vanity and privacy door for the toilet. There is a connection Sitting Room to the Master Bedroom. Down the wider than normal hallway, is a "Princess Suite" large bedroom with connected full bath and walk-in closet plus an extra closet and a storage closet in that bath. Across the hall are the "Jack-n-Jill Bedrooms with connecting shared bath including a privacy door for the toilet. At the end of the hall are the Bonus Rooms over the garage. This space has two rooms, one as wide as a two car garage and the other as wide as a one car garage. There are two large closets; one as long as the full three car garage and another one in the main bonus room. Both rooms have big bright windows. There is a circular drive in front of the house and a long separate driveway to the garage. The accent lights, the outside garage lights and the front porch lights are on timers. There is a 20Kilowat Kohler natural gas electric generator that will run the entire house, the well, the A/Cs, the heat plants, all the lights and appliances except the electric double oven in the Kitchen. There is an "in-ground" invisible fence for the dog that covers more than an acer,
This property is off market, which means it's not currently listed for sale or rent on Zillow. This may be different from what's available on other websites or public sources.


