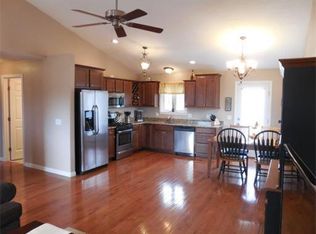Sold for $500,000 on 07/19/24
$500,000
7 Kittery St, Worcester, MA 01604
3beds
2,034sqft
Single Family Residence
Built in 1980
10,000 Square Feet Lot
$515,000 Zestimate®
$246/sqft
$2,748 Estimated rent
Home value
$515,000
$479,000 - $551,000
$2,748/mo
Zestimate® history
Loading...
Owner options
Explore your selling options
What's special
Welcome home to this well maintained, one owner 3 bed, 2 bath split-level home. The fireplaced living room is adorned w/ gleaming HW floors & a large bay window, bathing the space in natural light. The kitchen boasts SS appliances, a breakfast bar & ample counter space, seamlessly flowing into the dining area. Follow the hardwood flooring to discover 3 bedrooms, each offering ample closet space, accompanied by a full bath. Descending to the lower level, a versatile family room awaits, complete w/ another fireplace, creating a perfect space for relaxation or entertaining. Additionally, a full bath, laundry room & separate storage area provide practicality & convenience. The slider from the dining area brings you onto your private back deck, overlooking the backyard. Central air ensuring year-round comfort. Perfectly situated in a neighborhood abutting conservation land, your new home is tucked away yet just minute from Holmes Field where you can enjoy an array of outdoor activities.
Zillow last checked: 8 hours ago
Listing updated: July 19, 2024 at 12:49pm
Listed by:
Patrick Kennedy 508-769-5918,
Lamacchia Realty, Inc. 508-425-7372
Bought with:
Elaine Evans Group
RE/MAX Diverse
Source: MLS PIN,MLS#: 73248747
Facts & features
Interior
Bedrooms & bathrooms
- Bedrooms: 3
- Bathrooms: 2
- Full bathrooms: 2
Primary bedroom
- Features: Ceiling Fan(s), Closet, Flooring - Wall to Wall Carpet, Cable Hookup
- Level: First
- Area: 180
- Dimensions: 15 x 12
Bedroom 2
- Features: Ceiling Fan(s), Closet, Flooring - Wall to Wall Carpet, Cable Hookup
- Level: First
- Area: 121
- Dimensions: 11 x 11
Bedroom 3
- Features: Ceiling Fan(s), Closet, Flooring - Wall to Wall Carpet
- Level: First
- Area: 110
- Dimensions: 10 x 11
Primary bathroom
- Features: No
Bathroom 1
- Features: Bathroom - Full, Bathroom - With Tub & Shower, Closet - Linen, Flooring - Stone/Ceramic Tile
- Level: First
- Area: 63
- Dimensions: 9 x 7
Bathroom 2
- Features: Bathroom - Full, Bathroom - With Shower Stall, Flooring - Laminate, Countertops - Stone/Granite/Solid
- Level: Basement
- Area: 49
- Dimensions: 7 x 7
Dining room
- Features: Flooring - Hardwood, Deck - Exterior, Slider
- Level: First
- Area: 135
- Dimensions: 9 x 15
Family room
- Features: Ceiling Fan(s), Flooring - Wall to Wall Carpet, Cable Hookup
- Level: Basement
- Area: 400
- Dimensions: 16 x 25
Kitchen
- Features: Flooring - Hardwood, Dining Area, Countertops - Stone/Granite/Solid, Breakfast Bar / Nook, Deck - Exterior, Exterior Access, Slider, Stainless Steel Appliances
- Level: First
- Area: 240
- Dimensions: 16 x 15
Living room
- Features: Beamed Ceilings, Flooring - Hardwood, Window(s) - Bay/Bow/Box, Cable Hookup
- Level: First
- Area: 256
- Dimensions: 16 x 16
Heating
- Forced Air, Natural Gas
Cooling
- Central Air
Appliances
- Laundry: Electric Dryer Hookup, Washer Hookup, In Basement
Features
- Flooring: Carpet, Laminate, Hardwood
- Doors: Insulated Doors, Storm Door(s)
- Windows: Insulated Windows
- Basement: Full,Finished,Interior Entry,Garage Access
- Number of fireplaces: 2
- Fireplace features: Family Room, Living Room
Interior area
- Total structure area: 2,034
- Total interior livable area: 2,034 sqft
Property
Parking
- Total spaces: 3
- Parking features: Attached, Under, Garage Door Opener, Paved Drive, Off Street, Paved
- Attached garage spaces: 1
- Uncovered spaces: 2
Features
- Patio & porch: Deck - Composite
- Exterior features: Deck - Composite, Rain Gutters
Lot
- Size: 10,000 sqft
- Features: Cleared, Level
Details
- Foundation area: 0
- Parcel number: M:19 B:018 L:00104,1781588
- Zoning: RS-7
Construction
Type & style
- Home type: SingleFamily
- Architectural style: Split Entry
- Property subtype: Single Family Residence
Materials
- Frame
- Foundation: Concrete Perimeter
- Roof: Shingle
Condition
- Year built: 1980
Utilities & green energy
- Electric: Circuit Breakers, 100 Amp Service
- Sewer: Public Sewer
- Water: Public
- Utilities for property: for Electric Range, for Electric Oven, Washer Hookup
Green energy
- Energy efficient items: Thermostat
Community & neighborhood
Security
- Security features: Security System
Community
- Community features: Public Transportation, Shopping, Park, Walk/Jog Trails, Public School
Location
- Region: Worcester
Other
Other facts
- Road surface type: Paved
Price history
| Date | Event | Price |
|---|---|---|
| 7/19/2024 | Sold | $500,000+0.2%$246/sqft |
Source: MLS PIN #73248747 | ||
| 6/6/2024 | Listed for sale | $499,000$245/sqft |
Source: MLS PIN #73248747 | ||
Public tax history
| Year | Property taxes | Tax assessment |
|---|---|---|
| 2025 | $5,557 +2.7% | $421,300 +7% |
| 2024 | $5,412 +2.6% | $393,600 +7% |
| 2023 | $5,277 +15.3% | $368,000 +22.3% |
Find assessor info on the county website
Neighborhood: 01604
Nearby schools
GreatSchools rating
- 4/10Rice Square SchoolGrades: K-6Distance: 1.1 mi
- 3/10Worcester East Middle SchoolGrades: 7-8Distance: 0.9 mi
- 1/10North High SchoolGrades: 9-12Distance: 0.4 mi
Get a cash offer in 3 minutes
Find out how much your home could sell for in as little as 3 minutes with a no-obligation cash offer.
Estimated market value
$515,000
Get a cash offer in 3 minutes
Find out how much your home could sell for in as little as 3 minutes with a no-obligation cash offer.
Estimated market value
$515,000
