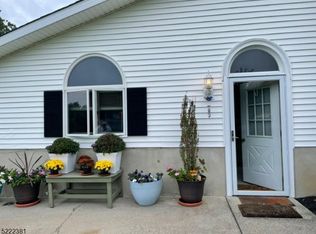Closed
$1,200,000
7 Kishpaugh Rd, Blairstown Twp., NJ 07825
5beds
5baths
--sqft
Single Family Residence
Built in 1976
-- sqft lot
$-- Zestimate®
$--/sqft
$6,834 Estimated rent
Home value
Not available
Estimated sales range
Not available
$6,834/mo
Zestimate® history
Loading...
Owner options
Explore your selling options
What's special
Zillow last checked: 13 hours ago
Listing updated: October 31, 2025 at 10:23am
Listed by:
Stephen Candelino 732-229-3532,
O'brien Realty
Source: GSMLS,MLS#: 3946310
Price history
| Date | Event | Price |
|---|---|---|
| 10/31/2025 | Sold | $1,200,000-4% |
Source: | ||
| 9/12/2025 | Pending sale | $1,250,000 |
Source: | ||
| 8/29/2025 | Listed for sale | $1,250,000 |
Source: | ||
| 7/3/2025 | Pending sale | $1,250,000 |
Source: | ||
| 5/15/2025 | Listed for sale | $1,250,000 |
Source: | ||
Public tax history
| Year | Property taxes | Tax assessment |
|---|---|---|
| 2024 | $23,258 +7.6% | $750,000 |
| 2023 | $21,615 +14% | $750,000 |
| 2022 | $18,958 +3.6% | $750,000 |
Find assessor info on the county website
Neighborhood: 07825
Nearby schools
GreatSchools rating
- 5/10Blairstown Elementary SchoolGrades: PK-6Distance: 4.1 mi
- 6/10N Warren Reg High SchoolGrades: 7-12Distance: 2.6 mi
Get pre-qualified for a loan
At Zillow Home Loans, we can pre-qualify you in as little as 5 minutes with no impact to your credit score.An equal housing lender. NMLS #10287.
