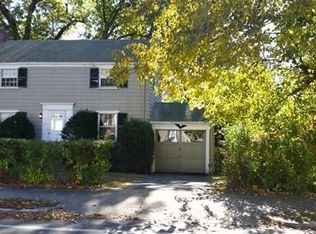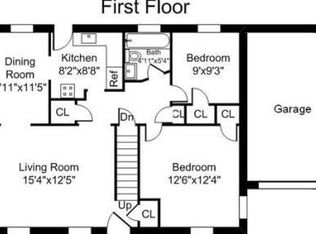Here is your chance to own an updated home on a nice tree lined street in Poet's Corner. Hardwood floors throughout with and an open concept on first floor with freshly painted rooms . Sunny spaces throughout including a spacious master suite with a luxurious master bathroom . A commuter's dream as this home is very close to Route 2 and one home away in the corner is the #78 Bus direct to Cambridge , Harvard Sq. and # 84 Bus to Alewife station for subway connections. Schedule a showing today .
This property is off market, which means it's not currently listed for sale or rent on Zillow. This may be different from what's available on other websites or public sources.

