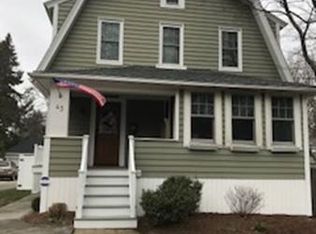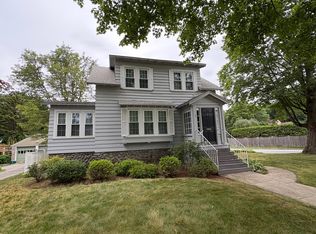Sold for $685,000
$685,000
7 Kinnicutt Rd, Worcester, MA 01602
4beds
2,720sqft
Single Family Residence
Built in 1941
0.41 Acres Lot
$714,900 Zestimate®
$252/sqft
$3,728 Estimated rent
Home value
$714,900
$658,000 - $779,000
$3,728/mo
Zestimate® history
Loading...
Owner options
Explore your selling options
What's special
Colonial style home preserving the heritage of the past while offering updates and renovations which provide the convenience of today. The living room features a fireplace and is accented with crown moldings, the spacious dining room is outfitted with a built-in server, display cabinets with extra storage & a window seat. The refreshing kitchen with granite counter tops opens to the inviting sun splashed great room with a wall of windows overlooking the large private park like rear yard. This space with a cathedral ceiling, skylights & a fireplace is perfect for entertaining & comfortable living. A first floor office could be a 5th bedroom if needed, full bath with laundry & a sun room are also on this level. The main bedroom is a private oasis with a walk in closet and tiled bath with a walk in shower. Three other bedrooms plus a guest bath finish the second level. A walk up attic is ideal for storage, the finished room in the basement with a fireplace adds living space.
Zillow last checked: 8 hours ago
Listing updated: August 02, 2024 at 09:38am
Listed by:
Jeff Burk 508-826-3301,
RE/MAX Vision 508-595-9900
Bought with:
Mark H. Shear
Berman Property Solutions
Source: MLS PIN,MLS#: 73241798
Facts & features
Interior
Bedrooms & bathrooms
- Bedrooms: 4
- Bathrooms: 3
- Full bathrooms: 3
Primary bedroom
- Features: Walk-In Closet(s), Closet/Cabinets - Custom Built, Flooring - Hardwood
- Level: Second
- Area: 336
- Dimensions: 16 x 21
Bedroom 2
- Features: Flooring - Hardwood
- Level: Second
- Area: 168
- Dimensions: 12 x 14
Bedroom 3
- Features: Flooring - Wall to Wall Carpet
- Level: Second
- Area: 154
- Dimensions: 11 x 14
Bedroom 4
- Features: Flooring - Hardwood
- Level: Second
- Area: 132
- Dimensions: 11 x 12
Primary bathroom
- Features: Yes
Bathroom 1
- Features: Bathroom - Full, Bathroom - With Shower Stall, Flooring - Stone/Ceramic Tile
- Level: First
Bathroom 2
- Features: Bathroom - Full, Bathroom - Tiled With Shower Stall, Flooring - Stone/Ceramic Tile, Countertops - Stone/Granite/Solid
- Level: Second
Bathroom 3
- Features: Bathroom - Full, Bathroom - With Tub & Shower, Flooring - Stone/Ceramic Tile, Countertops - Stone/Granite/Solid
- Level: Second
Dining room
- Features: Closet/Cabinets - Custom Built, Flooring - Hardwood, Recessed Lighting, Crown Molding, Pocket Door
- Level: First
- Area: 253
- Dimensions: 11 x 23
Family room
- Features: Wood / Coal / Pellet Stove, Skylight, Cathedral Ceiling(s), Ceiling Fan(s)
- Level: First
- Area: 360
- Dimensions: 18 x 20
Kitchen
- Features: Flooring - Stone/Ceramic Tile, Countertops - Stone/Granite/Solid, Kitchen Island, Recessed Lighting
- Level: First
- Area: 306
- Dimensions: 17 x 18
Living room
- Features: Flooring - Hardwood, French Doors, Crown Molding
- Level: First
- Area: 216
- Dimensions: 12 x 18
Office
- Features: Flooring - Hardwood
- Area: 96
- Dimensions: 8 x 12
Heating
- Central, Hot Water, Steam
Cooling
- Ductless
Appliances
- Included: Water Heater, Range, Dishwasher, Refrigerator
- Laundry: Flooring - Stone/Ceramic Tile, First Floor, Electric Dryer Hookup
Features
- Ceiling Fan(s), Entrance Foyer, Sun Room, Office, Walk-up Attic
- Flooring: Tile, Carpet, Hardwood, Flooring - Hardwood
- Doors: Insulated Doors, Storm Door(s), French Doors
- Windows: Insulated Windows, Storm Window(s)
- Basement: Full,Crawl Space,Bulkhead,Sump Pump
- Number of fireplaces: 3
- Fireplace features: Family Room, Living Room
Interior area
- Total structure area: 2,720
- Total interior livable area: 2,720 sqft
Property
Parking
- Total spaces: 5
- Parking features: Attached, Garage Door Opener, Storage, Paved Drive, Off Street, Deeded, Paved
- Attached garage spaces: 1
- Uncovered spaces: 4
Accessibility
- Accessibility features: No
Features
- Patio & porch: Deck - Composite
- Exterior features: Deck - Composite, Rain Gutters, Professional Landscaping
- Frontage length: 80.00
Lot
- Size: 0.41 Acres
- Features: Cleared, Level
Details
- Parcel number: 1800559
- Zoning: RS-7
Construction
Type & style
- Home type: SingleFamily
- Architectural style: Colonial
- Property subtype: Single Family Residence
Materials
- Frame
- Foundation: Concrete Perimeter, Stone
- Roof: Shingle
Condition
- Year built: 1941
Utilities & green energy
- Electric: Circuit Breakers, 200+ Amp Service
- Sewer: Public Sewer
- Water: Public
- Utilities for property: for Electric Range, for Electric Dryer
Community & neighborhood
Community
- Community features: Public Transportation, Shopping, Highway Access, House of Worship, Public School, University
Location
- Region: Worcester
Other
Other facts
- Road surface type: Paved
Price history
| Date | Event | Price |
|---|---|---|
| 8/2/2024 | Sold | $685,000+5.4%$252/sqft |
Source: MLS PIN #73241798 Report a problem | ||
| 5/23/2024 | Listed for sale | $649,900+198.1%$239/sqft |
Source: MLS PIN #73241798 Report a problem | ||
| 7/29/1988 | Sold | $218,000$80/sqft |
Source: Public Record Report a problem | ||
Public tax history
| Year | Property taxes | Tax assessment |
|---|---|---|
| 2025 | $7,100 +2.5% | $538,300 +6.8% |
| 2024 | $6,929 +3.5% | $503,900 +8% |
| 2023 | $6,692 +7.5% | $466,700 +14.1% |
Find assessor info on the county website
Neighborhood: 01602
Nearby schools
GreatSchools rating
- 7/10Flagg Street SchoolGrades: K-6Distance: 0.5 mi
- 4/10Forest Grove Middle SchoolGrades: 7-8Distance: 1.2 mi
- 4/10Doherty Memorial High SchoolGrades: 9-12Distance: 0.6 mi
Get a cash offer in 3 minutes
Find out how much your home could sell for in as little as 3 minutes with a no-obligation cash offer.
Estimated market value$714,900
Get a cash offer in 3 minutes
Find out how much your home could sell for in as little as 3 minutes with a no-obligation cash offer.
Estimated market value
$714,900

