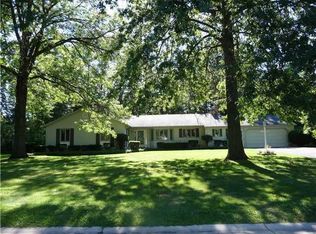Beautifully maintained Colonial on private cul-de-sac in Pittsford. Hard to miss the simple elegance of this home as you enter through the marbled Foyer. Enjoy relaxing outdoors by the park-like gardens, or entertain guests on your stone patio or overlook deck! Gorgeous hardwood floors showcase most rooms. Updated Family Room includes tiled wood burning fireplace, built-in cabinets and eye-catching ceiling beams. Recently refreshed Kitchen offers Solid-Surface counters, modern tiled floors and new stainless steel appliances. Partially finished walk-out basement includes custom built-in cabinets, walk-in cedar storage closet, full bath and workshop. Spacious first floor laundry/ mud room. Additional amenities include fresh paint throughout, tank-less water heater and thermal windows.
This property is off market, which means it's not currently listed for sale or rent on Zillow. This may be different from what's available on other websites or public sources.
