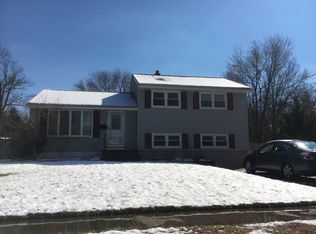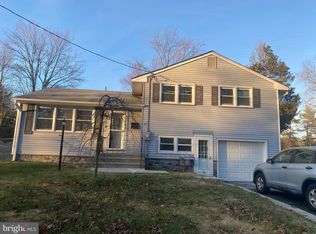Stepping up to this home, one will appreciate the great curb-appeal with its stamped concrete walkways and flowering gardens. Upon entering this split-level home, one will find a spacious foyer that leads to the formal dining room, kitchen or the stairs to the upper or lower levels. The formal dining room to your right boasts custom crown molding and chair rail and a bay window overlooking the front lawn. This room can easily be converted to a formal living room. The eat-in kitchen has plenty of storage and is updated with stainless steel appliances. It also has sliding glass doors that lead to a spacious deck for outdoor living. The upper level hosts 3 bedrooms and a hall bath. The main bedroom is from an addition that has a sitting dressing area and a large master suite with soaking tub and shower stall. This main bedroom also has access to a 2nd story deck balcony overlooking the back yard. Stepping into the lower level, you have 2 very spacious room that are currently used as a living room and a family room, with a dedicated office, half bath and laundry room dividing the space. These 2 rooms can be easily converted to meet your needs, even as a 4th bedroom. The living room boasts tons of light and access to the back yard. The current family room is large enough to host an entertainment center, exercise equipment and a gaming center, with inside access to the garage. This home has one of the larger footprints in the development, with the addition of the attached garage, upper level master suite, and the property itself spanning to a larger width in the rear than front yard. Truly a must-see home on a tree-lined street in the neighbor-friendly town of Gibbsboro!
This property is off market, which means it's not currently listed for sale or rent on Zillow. This may be different from what's available on other websites or public sources.

