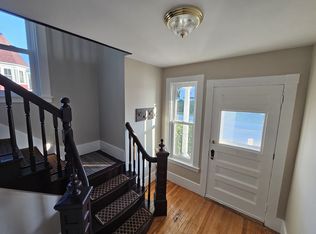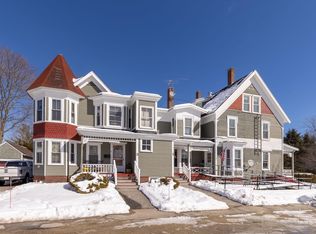Closed
Listed by:
Andy Yau,
RE/MAX Shoreline 603-431-1111
Bought with: EXP Realty
$443,000
7 Kimball Street, Rochester, NH 03867
4beds
2baths
2,428sqft
Multi Family
Built in 1881
-- sqft lot
$473,900 Zestimate®
$182/sqft
$2,132 Estimated rent
Home value
$473,900
$408,000 - $550,000
$2,132/mo
Zestimate® history
Loading...
Owner options
Explore your selling options
What's special
Open House Cancelled**Look no further than this beautiful Victorian duplex, an architectural masterpiece from the Queen Anne era, set on an expansive .29-acre corner lot with an impressive 234 feet of frontage. The property boasts curb appeal, with a young roof and sharp siding, and features a versatile 2-car garage barn and a spacious, fenced-in backyard, ideal for outdoor activities, relaxation, and gardening. Inside, the home captivates with its charming Victorian details, including exquisite stained glass transom windows and a distinctive octagon window. Revel in the elegance of the pine ceilings, custom-built cabinets, and generously sized rooms that offer both sophistication and comfort. New luxury vinyl flooring enhances the entire space, while the finished, sun-drenched enclosed sunroom provides a perfect spot for a home office or game room. Upstairs, you'll find a convenient wrap-around layout unit with large, open rooms that enhance the flow and functionality. The inviting kitchen and dining area showcases pristine tile flooring and is flooded with natural light. Tenants enjoy the convenience of in-unit washer and dryers, plenty of parking, and a prime location close to numerous amenities, including restaurants, convenience stores, and major routes. Enjoy separate utilities for low expenses and a potential cap rate of 9.52%. Take advantage of living in one unit while the other unit helps pay your mortgage. Act fast as this will not last.
Zillow last checked: 8 hours ago
Listing updated: October 17, 2024 at 05:52am
Listed by:
Andy Yau,
RE/MAX Shoreline 603-431-1111
Bought with:
Nic Dulac
EXP Realty
Source: PrimeMLS,MLS#: 5008337
Facts & features
Interior
Bedrooms & bathrooms
- Bedrooms: 4
- Bathrooms: 2
Heating
- Baseboard, Electric
Cooling
- Other
Features
- Basement: Concrete,Concrete Floor,Interior Stairs,Interior Entry
Interior area
- Total structure area: 2,428
- Total interior livable area: 2,428 sqft
- Finished area above ground: 2,428
- Finished area below ground: 0
Property
Parking
- Total spaces: 2
- Parking features: Paved
- Garage spaces: 2
Features
- Levels: 3
Lot
- Size: 0.29 Acres
- Features: Corner Lot, Open Lot
Details
- Parcel number: RCHEM0117B0056L0000
- Zoning description: R2
Construction
Type & style
- Home type: MultiFamily
- Property subtype: Multi Family
Materials
- Wood Frame, Vinyl Exterior, Vinyl Siding
- Foundation: Brick, Stone
- Roof: Asphalt Shingle
Condition
- New construction: No
- Year built: 1881
Utilities & green energy
- Electric: 100 Amp Service
- Sewer: Public Sewer
- Water: Public
- Utilities for property: Cable Available
Community & neighborhood
Location
- Region: Rochester
Price history
| Date | Event | Price |
|---|---|---|
| 10/11/2024 | Sold | $443,000-1.5%$182/sqft |
Source: | ||
| 8/6/2024 | Listed for sale | $449,900+88.2%$185/sqft |
Source: | ||
| 12/18/2020 | Sold | $239,000$98/sqft |
Source: | ||
| 10/16/2020 | Listed for sale | $239,000+202.5%$98/sqft |
Source: Coldwell Banker Realty Portsmouth NH #4834575 Report a problem | ||
| 7/31/1997 | Sold | $79,000-12.5%$33/sqft |
Source: Public Record Report a problem | ||
Public tax history
| Year | Property taxes | Tax assessment |
|---|---|---|
| 2024 | $6,515 +17.7% | $438,700 +104% |
| 2023 | $5,537 +1.8% | $215,100 |
| 2022 | $5,438 +2.6% | $215,100 |
Find assessor info on the county website
Neighborhood: 03867
Nearby schools
GreatSchools rating
- 4/10Chamberlain Street SchoolGrades: K-5Distance: 0.8 mi
- 3/10Rochester Middle SchoolGrades: 6-8Distance: 1.4 mi
- 5/10Spaulding High SchoolGrades: 9-12Distance: 0.5 mi
Get pre-qualified for a loan
At Zillow Home Loans, we can pre-qualify you in as little as 5 minutes with no impact to your credit score.An equal housing lender. NMLS #10287.

