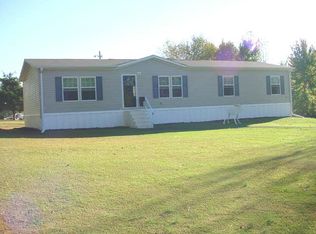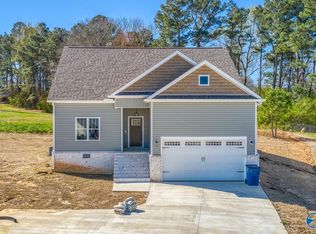*Call (256) 417-7365 or (256) 603-6254 to set up a viewing* For Sale by Owner* * Wonderful rancher * Open floor plan * Covered front porch * Gleaming wood floors * Soaring ceiling * Spacious living room with fireplace * Stainless steel appliances * Tiled backsplash * Isolated master suite with office * Private bath and shower with double vanities * Relaxing deck * Privacy fenced backyard * Minutes from Lake Guntersville, State Parks, and Great Schools! Very Convenient to Huntsville, Scottsboro and Guntersville! * Quiet neighborhood, private pond access! *
This property is off market, which means it's not currently listed for sale or rent on Zillow. This may be different from what's available on other websites or public sources.


