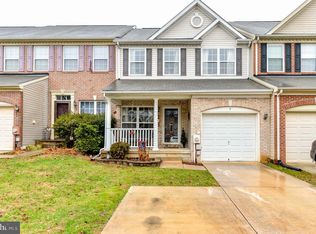Sold for $297,000
$297,000
7 Keppels Mill Ct, Rising Sun, MD 21911
3beds
1,716sqft
Townhouse
Built in 2002
3,339 Square Feet Lot
$-- Zestimate®
$173/sqft
$2,283 Estimated rent
Home value
Not available
Estimated sales range
Not available
$2,283/mo
Zestimate® history
Loading...
Owner options
Explore your selling options
What's special
Enjoy spacious living in this Rising Sun Colonial Townhome. Enter the open concept first floor through a new front and storm door with 3 transom lights above. Entertaining is a breeze with the kitchen area central to 2 large living spaces. Organize those meals or work from home in the built-in office desk area located near the breakfast nook in the kitchen. The kitchen and breakfast nook have gleaming tiled flooring and a large pantry closet. Natural light illuminates this space with extra large windows. The sliding door ushers you to a deck and lower stoned patio area for brisk morning coffee or a relaxing evening. A first floor powder room is perfect for guests. The Owner's Suite, located on the 2nd floor, is quite ample and spacious. Wake up to natural light gleaming through large windows. Plenty of room for your wardrobe in the large walk-in closet. Sought after en-suite bath offers a double vanity sink and tiled wall tub/shower. There are two additional, large bedrooms on this floor, each with 2 large windows and closet space. A center hall bath with double vanity sink completes the 2nd floor. Keep your car safe from the elements in your single car garage with electric garage door opener. The laundry room, with washer and dryer, is accessible from the main floor and garage. Plenty of room in the large unfinished basement , with a walk up to the backyard area, to create the recreation room of your dreams. Conveniently located in the charming town of Rising Sun with shopping and restaurants.
Zillow last checked: 8 hours ago
Listing updated: December 15, 2024 at 03:23am
Listed by:
Ed Campbell 610-937-3503,
Beiler-Campbell Realtors-Oxford
Bought with:
R. Joshua Berczik, 575850
RE/MAX Associates - Newark
Source: Bright MLS,MLS#: MDCC2014778
Facts & features
Interior
Bedrooms & bathrooms
- Bedrooms: 3
- Bathrooms: 3
- Full bathrooms: 2
- 1/2 bathrooms: 1
- Main level bathrooms: 1
Basement
- Area: 780
Heating
- Forced Air, Central, Propane
Cooling
- Central Air, Electric
Appliances
- Included: Water Heater
Features
- Combination Kitchen/Dining, Family Room Off Kitchen, Open Floorplan, Primary Bath(s), Recessed Lighting
- Basement: Connecting Stairway,Partial,Unfinished,Walk-Out Access
- Has fireplace: No
Interior area
- Total structure area: 2,496
- Total interior livable area: 1,716 sqft
- Finished area above ground: 1,716
- Finished area below ground: 0
Property
Parking
- Parking features: Driveway
- Has uncovered spaces: Yes
Accessibility
- Accessibility features: None
Features
- Levels: Two
- Stories: 2
- Pool features: None
Lot
- Size: 3,339 sqft
Details
- Additional structures: Above Grade, Below Grade
- Parcel number: 0806049672
- Zoning: R3
- Special conditions: Standard
Construction
Type & style
- Home type: Townhouse
- Architectural style: Colonial
- Property subtype: Townhouse
Materials
- Frame
- Foundation: Concrete Perimeter
- Roof: Shingle
Condition
- New construction: No
- Year built: 2002
Utilities & green energy
- Sewer: Public Sewer
- Water: Public
- Utilities for property: Cable Available, Electricity Available, Phone Available, Propane, Sewer Available, Water Available, Cable
Community & neighborhood
Location
- Region: Rising Sun
- Subdivision: Walnut Manor
- Municipality: Rising Sun
Other
Other facts
- Listing agreement: Exclusive Right To Sell
- Ownership: Fee Simple
Price history
| Date | Event | Price |
|---|---|---|
| 12/13/2024 | Sold | $297,000$173/sqft |
Source: | ||
| 11/23/2024 | Pending sale | $297,000$173/sqft |
Source: | ||
| 11/23/2024 | Listed for sale | $297,000+32.1%$173/sqft |
Source: | ||
| 9/2/2005 | Sold | $224,900+54%$131/sqft |
Source: Public Record Report a problem | ||
| 6/4/2002 | Sold | $146,085$85/sqft |
Source: Public Record Report a problem | ||
Public tax history
| Year | Property taxes | Tax assessment |
|---|---|---|
| 2025 | -- | $218,600 +6% |
| 2024 | $3,204 +5.8% | $206,133 +6.4% |
| 2023 | $3,030 +5.4% | $193,667 +6.9% |
Find assessor info on the county website
Neighborhood: 21911
Nearby schools
GreatSchools rating
- 4/10Rising Sun Elementary SchoolGrades: PK-5Distance: 1.6 mi
- 8/10Rising Sun Middle SchoolGrades: 6-8Distance: 0.2 mi
- 6/10Rising Sun High SchoolGrades: 9-12Distance: 5 mi
Schools provided by the listing agent
- Elementary: Rising Sun
- Middle: Rising Sun
- High: Rising Sun
- District: Cecil County Public Schools
Source: Bright MLS. This data may not be complete. We recommend contacting the local school district to confirm school assignments for this home.
Get pre-qualified for a loan
At Zillow Home Loans, we can pre-qualify you in as little as 5 minutes with no impact to your credit score.An equal housing lender. NMLS #10287.
