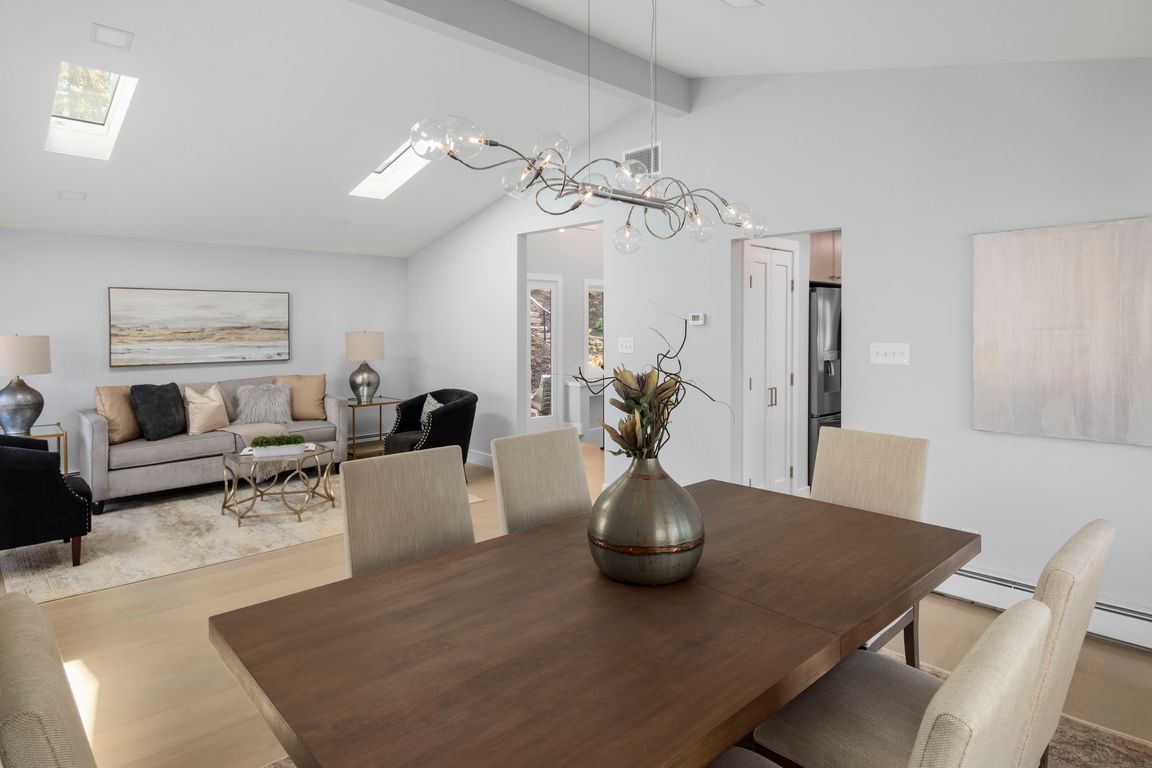Open: Sun 2pm-4pm

Active
$1,000,000
3beds
2,772sqft
7 Kent Pl, Asheville, NC 28804
3beds
2,772sqft
Single family residence
Built in 1968
0.62 Acres
2 Garage spaces
$361 price/sqft
What's special
Sophisticated ensuiteSoaring ceilingsStone patioSun-washed foyerPeaceful kimberly woodsSleek kitchenGently contoured yard
Modern luxury awaits in this meticulously renovated home nestled in peaceful Kimberly Woods. Originally built in the 1960s, this North Asheville gem has been completely reimagined to offer the sophistication and comfort of today’s finest homes—at a value you won’t find anywhere else in the area. Behind a sleek five-panel mid-century ...
- 4 days |
- 1,503 |
- 59 |
Source: Canopy MLS as distributed by MLS GRID,MLS#: 4311638
Travel times
Living Room
Kitchen
Dining Room
Zillow last checked: 8 hours ago
Listing updated: November 03, 2025 at 07:22am
Listing Provided by:
Julie Smith julie.smith@allentate.com,
Howard Hanna Beverly-Hanks Asheville-Downtown,
Todd Kaderabek,
Howard Hanna Beverly-Hanks Asheville-Downtown
Source: Canopy MLS as distributed by MLS GRID,MLS#: 4311638
Facts & features
Interior
Bedrooms & bathrooms
- Bedrooms: 3
- Bathrooms: 4
- Full bathrooms: 2
- 1/2 bathrooms: 2
Primary bedroom
- Features: En Suite Bathroom
- Level: Basement
Bedroom s
- Level: Basement
Bedroom s
- Level: Basement
Bathroom half
- Level: Main
Bathroom full
- Level: Basement
Bathroom full
- Level: Basement
Bathroom half
- Level: Basement
Den
- Level: Main
Den
- Level: Basement
Kitchen
- Level: Main
Living room
- Level: Main
Heating
- Baseboard, Forced Air
Cooling
- Heat Pump
Appliances
- Included: Dishwasher, Electric Oven, Microwave, Refrigerator with Ice Maker, Washer/Dryer
- Laundry: In Basement
Features
- Breakfast Bar, Open Floorplan
- Flooring: Wood
- Doors: Insulated Door(s)
- Windows: Insulated Windows
- Basement: Exterior Entry,Finished,Interior Entry,Storage Space
- Fireplace features: Den, Family Room, Wood Burning
Interior area
- Total structure area: 1,071
- Total interior livable area: 2,772 sqft
- Finished area above ground: 1,071
- Finished area below ground: 1,701
Video & virtual tour
Property
Parking
- Total spaces: 2
- Parking features: Driveway, Garage on Main Level
- Garage spaces: 2
- Has uncovered spaces: Yes
Features
- Levels: One
- Stories: 1
- Patio & porch: Rear Porch
- Has view: Yes
- View description: Long Range, Mountain(s), Year Round
- Waterfront features: None
Lot
- Size: 0.62 Acres
- Features: Cleared, Level, Wooded, Views
Details
- Additional structures: None
- Parcel number: 975009313400000
- Zoning: RS4
- Special conditions: Standard
- Horse amenities: None
Construction
Type & style
- Home type: SingleFamily
- Architectural style: Modern,Ranch
- Property subtype: Single Family Residence
Materials
- Wood
Condition
- New construction: No
- Year built: 1968
Utilities & green energy
- Sewer: Public Sewer
- Water: City
- Utilities for property: Cable Available
Community & HOA
Community
- Features: None
- Security: Smoke Detector(s)
- Subdivision: Kimberly Woods
Location
- Region: Asheville
Financial & listing details
- Price per square foot: $361/sqft
- Tax assessed value: $579,100
- Annual tax amount: $5,983
- Date on market: 10/31/2025
- Listing terms: Cash,Conventional
- Road surface type: Asphalt, Paved