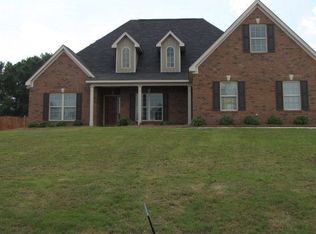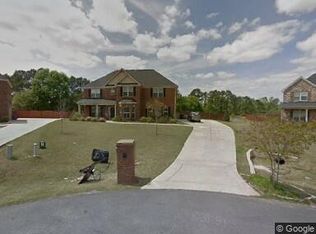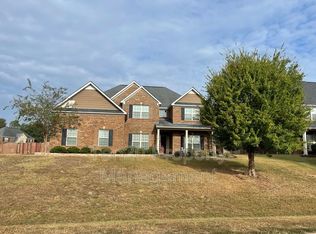Sold for $290,000 on 05/06/24
$290,000
7 Kennys Ct, Fort Mitchell, AL 36856
5beds
3,040sqft
Single Family Residence
Built in 2011
0.36 Acres Lot
$306,400 Zestimate®
$95/sqft
$2,351 Estimated rent
Home value
$306,400
Estimated sales range
Not available
$2,351/mo
Zestimate® history
Loading...
Owner options
Explore your selling options
What's special
Step into luxury and comfort with this meticulously maintained 5-bedroom, 3.5-bathroom home, where every detail has been carefully curated for the discerning buyer. Nestled in a desirable neighborhood, this residence boasts a timeless appeal and modern amenities. As you enter, be greeted by the spacious open living area, perfect for entertaining guests or enjoying quality time. The heart of the home features stunning granite countertops, adding an elegant touch to the kitchen and bathrooms. Imagine preparing delicious meals or hosting gatherings in this stylish and functional space. With five bedrooms, there's room for everyone to have their own private retreat. The primary suite is a sanctuary of relaxation, complete with a luxurious en-suite bathroom featuring a spa-like atmosphere. From the manicured landscaping to the well-appointed interior, every aspect of this home exudes pride of ownership. Whether you're lounging in the sunlit living room or unwinding on the expansive patio, you'll appreciate the attention to detail and craftsmanship throughout. Don't miss the opportunity to make this impeccable home yours. Schedule a showing today and experience the epitome of refined living.
Zillow last checked: 8 hours ago
Listing updated: August 16, 2024 at 09:41am
Listed by:
Ashley Johnson 562-544-8812,
Keller Williams Realty River C
Bought with:
Ashley Johnson, 000144921
Keller Williams Realty River C
Source: East Alabama BOR,MLS#: E97750
Facts & features
Interior
Bedrooms & bathrooms
- Bedrooms: 5
- Bathrooms: 4
- Full bathrooms: 3
- 1/2 bathrooms: 1
Bedroom
- Features: None
Bedroom
- Level: Upper
Primary bathroom
- Features: Bathtub, Double Vanity, Soaking Tub, Separate Shower, Tub Shower
Dining room
- Features: Separate/Formal Dining Room
Other
- Level: Upper
Half bath
- Level: Main
Kitchen
- Features: Eat-in Kitchen, Kitchen/Family Room Combo, Pantry, Solid Surface Counters
Heating
- Electric, Heat Pump
Cooling
- Ceiling Fan(s), Heat Pump
Appliances
- Included: Dishwasher, Electric Range, Electric Water Heater, Microwave, Refrigerator, Self Cleaning Oven
- Laundry: Main Level, Laundry Room
Features
- Double Vanity, Pull Down Attic Stairs, Walk-In Closet(s)
- Flooring: Carpet, Ceramic Tile, Hardwood
- Windows: None
- Basement: None
- Attic: Pull Down Stairs
- Has fireplace: No
- Fireplace features: None
- Common walls with other units/homes: No Common Walls
Interior area
- Total structure area: 3,040
- Total interior livable area: 3,040 sqft
Property
Parking
- Total spaces: 2
- Parking features: Attached, Garage
- Garage spaces: 2
Accessibility
- Accessibility features: None
Features
- Levels: Two
- Stories: 2
- Patio & porch: Patio
- Exterior features: None
- Pool features: None
- Spa features: None
- Fencing: Privacy
- Has view: Yes
- View description: Other
- Waterfront features: None
- Body of water: None
Lot
- Size: 0.36 Acres
- Dimensions: 179 x 87
- Features: Sprinklers In Front, Open Lot
Details
- Additional structures: None
- Parcel number: 17062300000001340
- Special conditions: None
- Other equipment: None
- Horse amenities: None
Construction
Type & style
- Home type: SingleFamily
- Architectural style: Traditional
- Property subtype: Single Family Residence
Materials
- Brick, Stone, Vinyl Siding
- Roof: Composition
Condition
- Resale
- Year built: 2011
Utilities & green energy
- Electric: None
- Sewer: Septic Tank
- Water: Public
- Utilities for property: None
Green energy
- Energy generation: None
Community & neighborhood
Security
- Security features: Security System Owned, Smoke Detector(s)
Community
- Community features: None
Location
- Region: Fort Mitchell
- Subdivision: The Registry At Westgate
HOA & financial
HOA
- Has HOA: No
Other
Other facts
- Listing terms: Assumable
- Road surface type: Concrete
Price history
| Date | Event | Price |
|---|---|---|
| 5/6/2024 | Sold | $290,000-9.4%$95/sqft |
Source: | ||
| 3/22/2024 | Pending sale | $320,000$105/sqft |
Source: | ||
| 3/2/2024 | Listed for sale | $320,000+39.1%$105/sqft |
Source: | ||
| 11/4/2021 | Sold | $230,000$76/sqft |
Source: | ||
| 3/25/2020 | Listing removed | $230,000$76/sqft |
Source: REMAX PRIME REALTY #80109 | ||
Public tax history
| Year | Property taxes | Tax assessment |
|---|---|---|
| 2024 | $987 -50.5% | $28,800 -48% |
| 2023 | $1,993 +14.5% | $55,360 +14.5% |
| 2022 | $1,740 +13% | $48,340 +13% |
Find assessor info on the county website
Neighborhood: 36856
Nearby schools
GreatSchools rating
- 3/10Mt Olive Primary SchoolGrades: PK-2Distance: 6.1 mi
- 3/10Russell Co Middle SchoolGrades: 6-8Distance: 10.2 mi
- 3/10Russell Co High SchoolGrades: 9-12Distance: 9.9 mi

Get pre-qualified for a loan
At Zillow Home Loans, we can pre-qualify you in as little as 5 minutes with no impact to your credit score.An equal housing lender. NMLS #10287.
Sell for more on Zillow
Get a free Zillow Showcase℠ listing and you could sell for .
$306,400
2% more+ $6,128
With Zillow Showcase(estimated)
$312,528

