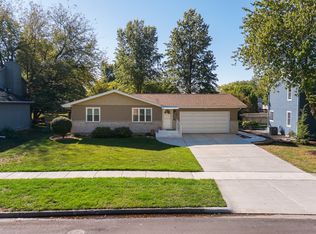Closed
$272,500
7 Kenfield Cir, Bloomington, IL 61704
3beds
1,731sqft
Single Family Residence
Built in 1987
8,250 Square Feet Lot
$282,000 Zestimate®
$157/sqft
$1,999 Estimated rent
Home value
$282,000
$259,000 - $307,000
$1,999/mo
Zestimate® history
Loading...
Owner options
Explore your selling options
What's special
Welcome to this charming 3 Bedroom, 2.5 Bathroom, 2-story home with a picturesque wrap-around porch, offering a perfect blend of comfort and style. Step inside to discover a spacious family room, dining room and kitchen, all freshly painted in 2024 that provide a welcoming atmosphere throughout. The floor plan creates a seamless flow, ideal for both relaxing and entertaining. The Kitchen features a new sink and countertops installed in 2024, adding a touch of modern to the heart of the home. Upstairs you will find three generously sized bedrooms, providing ample space for rest and relaxation. The primary suite offers 2 closet spaces and a generously sized bathroom with double vanity. There is an additional two rooms in the basement for an office, additional living room or play space. Outside, the wrap-around porch invites you to enjoy the outdoors in style, whether sipping your morning coffee or having a BBQ with Family and Friends. Don't miss the opportunity to make this your new home sweet home!
Zillow last checked: 8 hours ago
Listing updated: May 30, 2025 at 11:44am
Listing courtesy of:
Andrew McDowell 309-242-7992,
RE/MAX Rising,
Jeffrey Tod 309-531-0548,
RE/MAX Rising
Bought with:
Janel Harrison
Coldwell Banker Real Estate Group
Mark Clauss
Coldwell Banker Real Estate Group
Source: MRED as distributed by MLS GRID,MLS#: 12338475
Facts & features
Interior
Bedrooms & bathrooms
- Bedrooms: 3
- Bathrooms: 3
- Full bathrooms: 2
- 1/2 bathrooms: 1
Primary bedroom
- Features: Flooring (Carpet), Window Treatments (All), Bathroom (Full)
- Level: Second
- Area: 255 Square Feet
- Dimensions: 15X17
Bedroom 2
- Features: Flooring (Carpet), Window Treatments (All)
- Level: Second
- Area: 240 Square Feet
- Dimensions: 15X16
Bedroom 3
- Features: Flooring (Carpet), Window Treatments (All)
- Level: Second
- Area: 195 Square Feet
- Dimensions: 15X13
Bonus room
- Features: Flooring (Carpet)
- Level: Basement
- Area: 306 Square Feet
- Dimensions: 17X18
Dining room
- Features: Flooring (Other), Window Treatments (All)
- Level: Main
- Area: 165 Square Feet
- Dimensions: 11X15
Family room
- Features: Flooring (Carpet), Window Treatments (All)
- Level: Main
- Area: 525 Square Feet
- Dimensions: 15X35
Kitchen
- Features: Kitchen (Eating Area-Table Space, Pantry-Closet), Flooring (Vinyl), Window Treatments (All)
- Level: Main
- Area: 156 Square Feet
- Dimensions: 12X13
Living room
- Features: Flooring (Carpet), Window Treatments (All)
- Level: Main
- Area: 225 Square Feet
- Dimensions: 15X15
Other
- Features: Flooring (Carpet), Window Treatments (All)
- Level: Basement
- Area: 225 Square Feet
- Dimensions: 15X15
Heating
- Forced Air, Natural Gas
Cooling
- Central Air
Appliances
- Included: Dishwasher, Refrigerator, Range, Microwave
Features
- Built-in Features, Walk-In Closet(s)
- Basement: Partially Finished,Partial
- Number of fireplaces: 1
- Fireplace features: Gas Log
Interior area
- Total structure area: 3,619
- Total interior livable area: 1,731 sqft
- Finished area below ground: 531
Property
Parking
- Total spaces: 2
- Parking features: Garage Door Opener, On Site, Garage Owned, Attached, Garage
- Attached garage spaces: 2
- Has uncovered spaces: Yes
Accessibility
- Accessibility features: No Disability Access
Features
- Stories: 2
- Patio & porch: Deck, Porch
Lot
- Size: 8,250 sqft
- Dimensions: 75X110
- Features: Mature Trees, Landscaped
Details
- Parcel number: 2112155004
- Special conditions: None
- Other equipment: Ceiling Fan(s)
Construction
Type & style
- Home type: SingleFamily
- Architectural style: Traditional
- Property subtype: Single Family Residence
Materials
- Vinyl Siding, Brick
Condition
- New construction: No
- Year built: 1987
Utilities & green energy
- Sewer: Public Sewer
- Water: Public
Community & neighborhood
Location
- Region: Bloomington
- Subdivision: Rollingbrook
Other
Other facts
- Listing terms: FHA
- Ownership: Fee Simple
Price history
| Date | Event | Price |
|---|---|---|
| 5/30/2025 | Sold | $272,500-5.3%$157/sqft |
Source: | ||
| 5/5/2025 | Contingent | $287,900$166/sqft |
Source: | ||
| 4/22/2025 | Price change | $287,900-2.4%$166/sqft |
Source: | ||
| 4/15/2025 | Listed for sale | $294,900-4.6%$170/sqft |
Source: | ||
| 11/8/2024 | Listing removed | $309,000$179/sqft |
Source: | ||
Public tax history
| Year | Property taxes | Tax assessment |
|---|---|---|
| 2023 | $5,775 +11.8% | $75,092 +12.4% |
| 2022 | $5,167 +5.4% | $66,796 +4.9% |
| 2021 | $4,900 | $63,659 +1.1% |
Find assessor info on the county website
Neighborhood: 61704
Nearby schools
GreatSchools rating
- 7/10Oakland Elementary SchoolGrades: K-5Distance: 1.6 mi
- 2/10Bloomington Jr High SchoolGrades: 6-8Distance: 2.3 mi
- 3/10Bloomington High SchoolGrades: 9-12Distance: 2.2 mi
Schools provided by the listing agent
- Elementary: Oakland Elementary
- Middle: Bloomington Jr High School
- High: Bloomington High School
- District: 87
Source: MRED as distributed by MLS GRID. This data may not be complete. We recommend contacting the local school district to confirm school assignments for this home.

Get pre-qualified for a loan
At Zillow Home Loans, we can pre-qualify you in as little as 5 minutes with no impact to your credit score.An equal housing lender. NMLS #10287.
