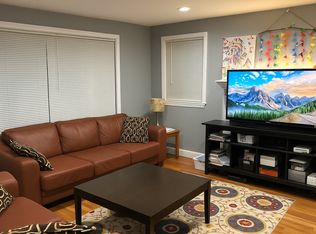Sold for $1,300,000
$1,300,000
7 Kendall Rd, Lexington, MA 02421
4beds
2,778sqft
Single Family Residence
Built in 1959
10,061 Square Feet Lot
$1,368,300 Zestimate®
$468/sqft
$6,028 Estimated rent
Home value
$1,368,300
$1.26M - $1.49M
$6,028/mo
Zestimate® history
Loading...
Owner options
Explore your selling options
What's special
Welcome to 7 Kendall Rd, an exquisite 4 (+) bedroom, 3-bathroom home situated in a highly desirable neighborhood. This beautiful residence features a spacious open-concept living area with gleaming hardwood floors, large windows, and a cozy fireplace. The kitchen is a chef's dream with stainless steel appliances and a generous island. The master suite offers a private oasis with an en-suite bath, walk-in closet, and serene views. Additional highlights include a home office and finished basement perfect for a recreation room. The beautifully landscaped yard, complete with a patio and irrigation, is perfect for outdoor entertaining. Located a stroll away from top-rated schools, shopping, and dining, 7 Kendall Rd combines modern amenities with metro area conveniences.
Zillow last checked: 8 hours ago
Listing updated: July 31, 2024 at 09:37am
Listed by:
Gina Anderson 617-543-8506,
MGS Group Real Estate LTD - Wellesley 617-714-4544
Bought with:
Alina Wang Team
Coldwell Banker Realty - Lexington
Source: MLS PIN,MLS#: 73245058
Facts & features
Interior
Bedrooms & bathrooms
- Bedrooms: 4
- Bathrooms: 3
- Full bathrooms: 3
Primary bedroom
- Features: Bathroom - Full, Bathroom - Double Vanity/Sink, Walk-In Closet(s), Flooring - Wall to Wall Carpet
- Level: Third
Bedroom 2
- Features: Closet, Flooring - Wall to Wall Carpet
- Level: Second
Bedroom 3
- Features: Closet, Flooring - Wall to Wall Carpet
- Level: Second
Bedroom 4
- Features: Closet, Flooring - Wall to Wall Carpet
- Level: First
Primary bathroom
- Features: Yes
Bathroom 1
- Features: Bathroom - Full, Bathroom - Tiled With Shower Stall
- Level: First
Bathroom 2
- Features: Bathroom - Full, Bathroom - Tiled With Tub & Shower
- Level: Second
Bathroom 3
- Features: Bathroom - Full, Bathroom - Double Vanity/Sink, Bathroom - Tiled With Shower Stall, Closet - Linen
- Level: Third
Dining room
- Features: Flooring - Hardwood
- Level: Second
Family room
- Features: Cable Hookup, Exterior Access
- Level: Main,Second
Kitchen
- Features: Flooring - Hardwood, Countertops - Stone/Granite/Solid, Cabinets - Upgraded, Open Floorplan, Stainless Steel Appliances, Peninsula
- Level: Main,Second
Living room
- Features: Flooring - Hardwood, Window(s) - Picture
- Level: Main,Second
Office
- Features: Closet/Cabinets - Custom Built, Flooring - Wall to Wall Carpet
- Level: Third
Heating
- Baseboard, Natural Gas
Cooling
- Wall Unit(s)
Appliances
- Included: Gas Water Heater
Features
- Closet/Cabinets - Custom Built, Bathroom - Full, Office, Game Room
- Flooring: Wood, Tile, Carpet, Flooring - Wall to Wall Carpet, Flooring - Wood
- Basement: Partial
- Number of fireplaces: 1
- Fireplace features: Living Room
Interior area
- Total structure area: 2,778
- Total interior livable area: 2,778 sqft
Property
Parking
- Total spaces: 4
- Parking features: Attached, Paved Drive, Stone/Gravel, Paved
- Attached garage spaces: 1
- Uncovered spaces: 3
Features
- Patio & porch: Patio
- Exterior features: Patio
Lot
- Size: 10,061 sqft
- Features: Wooded
Details
- Parcel number: M:0024 L:000102,549693
- Zoning: RS
Construction
Type & style
- Home type: SingleFamily
- Architectural style: Raised Ranch,Split Entry
- Property subtype: Single Family Residence
Materials
- Frame
- Foundation: Concrete Perimeter
- Roof: Shingle
Condition
- Year built: 1959
Utilities & green energy
- Sewer: Public Sewer
- Water: Public
Community & neighborhood
Community
- Community features: Public Transportation, Shopping, Park
Location
- Region: Lexington
Price history
| Date | Event | Price |
|---|---|---|
| 7/31/2024 | Sold | $1,300,000+8.3%$468/sqft |
Source: MLS PIN #73245058 Report a problem | ||
| 5/30/2024 | Listed for sale | $1,200,000$432/sqft |
Source: MLS PIN #73245058 Report a problem | ||
Public tax history
| Year | Property taxes | Tax assessment |
|---|---|---|
| 2025 | $12,952 +6.1% | $1,059,000 +6.2% |
| 2024 | $12,213 +2.4% | $997,000 +8.7% |
| 2023 | $11,921 +4.2% | $917,000 +10.6% |
Find assessor info on the county website
Neighborhood: 02421
Nearby schools
GreatSchools rating
- 9/10Bridge Elementary SchoolGrades: K-5Distance: 0.7 mi
- 9/10Jonas Clarke Middle SchoolGrades: 6-8Distance: 0.3 mi
- 10/10Lexington High SchoolGrades: 9-12Distance: 0.7 mi
Schools provided by the listing agent
- Elementary: Bridge School
- Middle: Clarke Middle
- High: Lhs
Source: MLS PIN. This data may not be complete. We recommend contacting the local school district to confirm school assignments for this home.
Get a cash offer in 3 minutes
Find out how much your home could sell for in as little as 3 minutes with a no-obligation cash offer.
Estimated market value$1,368,300
Get a cash offer in 3 minutes
Find out how much your home could sell for in as little as 3 minutes with a no-obligation cash offer.
Estimated market value
$1,368,300
