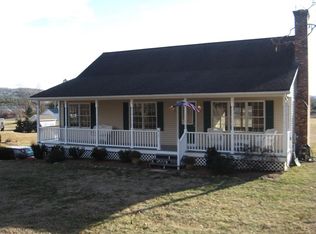TRUSTEE SALE -- MUST SELL! Commute from Ware to Routes 32/9/181 and minutes from Palmer and the Turnpike. This 4-Bedroom Cape has 2 full baths and room for everyone with 2100 square feet of living space AND 1.58acres of lawn space!! Stand on the back deck and take in the country view. Harwood Floors and Open Floor Plan make this interior better than all the rest - 1st Floor Bedrooms makes this layout even more desirable...Maybe you have viewed this home before? Come on over again as you can now buy it timely. Seller makes no warranties or representations, express or implied, concerning the Property, which is being sold in "as is" and "where is" condition. THIS IS A SHORT SALE.
This property is off market, which means it's not currently listed for sale or rent on Zillow. This may be different from what's available on other websites or public sources.

