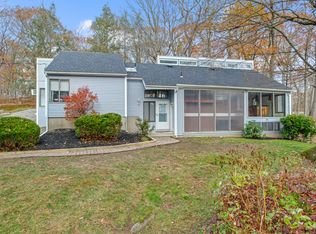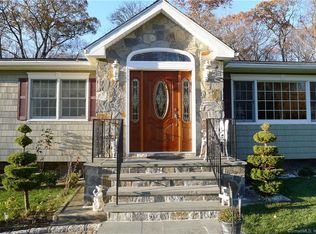Sold for $730,000 on 03/28/24
$730,000
7 Kathleen Road, Shelton, CT 06484
4beds
2,838sqft
Single Family Residence
Built in 1978
1.22 Acres Lot
$792,100 Zestimate®
$257/sqft
$4,113 Estimated rent
Home value
$792,100
$752,000 - $832,000
$4,113/mo
Zestimate® history
Loading...
Owner options
Explore your selling options
What's special
Mint condition sprawling ranch in great Huntington location. One level living at its finest!! Features include formal living and dining rooms with triple windows, hardwood flooring and custom built hutch. Spacious family room boasts wood-burning fireplace with stone surround, vaulted ceiling, hardwood floor and double atrium door to rear patio. Fully applianced eat in kitchen with vaulted ceiling and walk out bay eating area. The primary bedroom features a walk- in closet and remodeled full bath. Two additional bedrooms on this level share remodeled hall bathroom. The laundry room and access to 2 car attached garage complete this floor. The 4th bedroom (which could easily be another primary bedroom) is located over the garage and features tons of closet space and remodeled full bathroom. The unfinished basement could easily be finished if one is looking for more space. Great location on picturesque 1.22 acres. A rare find!!
Zillow last checked: 8 hours ago
Listing updated: April 18, 2024 at 11:10am
Listed by:
Jodi Dawley 203-521-2233,
Real Estate Two 203-926-1122,
Tracy Perry 203-231-3609,
Real Estate Two
Bought with:
Bobbi Markowitz, RES.0765680
Coldwell Banker Realty
Source: Smart MLS,MLS#: 170625475
Facts & features
Interior
Bedrooms & bathrooms
- Bedrooms: 4
- Bathrooms: 3
- Full bathrooms: 3
Primary bedroom
- Features: Full Bath, Walk-In Closet(s), Hardwood Floor
- Level: Main
- Area: 212.8 Square Feet
- Dimensions: 15.2 x 14
Bedroom
- Features: Ceiling Fan(s)
- Level: Main
- Area: 126.44 Square Feet
- Dimensions: 11.6 x 10.9
Bedroom
- Features: Full Bath, Walk-In Closet(s), Wall/Wall Carpet
- Level: Upper
- Area: 428.46 Square Feet
- Dimensions: 22.2 x 19.3
Dining room
- Features: Built-in Features, Hardwood Floor
- Level: Main
- Area: 193.31 Square Feet
- Dimensions: 14.11 x 13.7
Family room
- Features: Vaulted Ceiling(s), Ceiling Fan(s), Fireplace
- Level: Main
- Area: 327.61 Square Feet
- Dimensions: 18.1 x 18.1
Kitchen
- Features: Bay/Bow Window, Vaulted Ceiling(s), Tile Floor
- Level: Main
- Area: 232.2 Square Feet
- Dimensions: 20.9 x 11.11
Living room
- Features: Hardwood Floor
- Level: Main
- Area: 227.31 Square Feet
- Dimensions: 16.11 x 14.11
Heating
- Baseboard, Hot Water, Oil
Cooling
- Central Air
Appliances
- Included: Cooktop, Oven, Refrigerator, Dishwasher, Water Heater
Features
- Basement: Full,Unfinished
- Number of fireplaces: 1
Interior area
- Total structure area: 2,838
- Total interior livable area: 2,838 sqft
- Finished area above ground: 2,838
Property
Parking
- Total spaces: 2
- Parking features: Attached, Paved
- Attached garage spaces: 2
- Has uncovered spaces: Yes
Features
- Patio & porch: Patio
Lot
- Size: 1.22 Acres
- Features: Few Trees
Details
- Parcel number: 301974
- Zoning: R-1
Construction
Type & style
- Home type: SingleFamily
- Architectural style: Ranch
- Property subtype: Single Family Residence
Materials
- Clapboard, Wood Siding
- Foundation: Concrete Perimeter
- Roof: Asphalt
Condition
- New construction: No
- Year built: 1978
Utilities & green energy
- Sewer: Septic Tank
- Water: Public
Community & neighborhood
Location
- Region: Shelton
- Subdivision: Huntington
Price history
| Date | Event | Price |
|---|---|---|
| 3/28/2024 | Sold | $730,000+4.3%$257/sqft |
Source: | ||
| 3/8/2024 | Pending sale | $699,900$247/sqft |
Source: | ||
| 2/19/2024 | Listed for sale | $699,900+94.4%$247/sqft |
Source: | ||
| 8/2/2019 | Sold | $360,000-2.7%$127/sqft |
Source: | ||
| 6/12/2019 | Pending sale | $370,000$130/sqft |
Source: Realty ONE Group Connect #170161026 Report a problem | ||
Public tax history
| Year | Property taxes | Tax assessment |
|---|---|---|
| 2025 | $6,638 -1% | $352,730 +0.9% |
| 2024 | $6,708 +9.8% | $349,720 |
| 2023 | $6,110 | $349,720 |
Find assessor info on the county website
Neighborhood: 06484
Nearby schools
GreatSchools rating
- 8/10Mohegan SchoolGrades: K-4Distance: 0.6 mi
- 3/10Intermediate SchoolGrades: 7-8Distance: 3.2 mi
- 7/10Shelton High SchoolGrades: 9-12Distance: 3.3 mi
Schools provided by the listing agent
- Middle: Shelton,Perry Hill
- High: Shelton
Source: Smart MLS. This data may not be complete. We recommend contacting the local school district to confirm school assignments for this home.

Get pre-qualified for a loan
At Zillow Home Loans, we can pre-qualify you in as little as 5 minutes with no impact to your credit score.An equal housing lender. NMLS #10287.
Sell for more on Zillow
Get a free Zillow Showcase℠ listing and you could sell for .
$792,100
2% more+ $15,842
With Zillow Showcase(estimated)
$807,942
