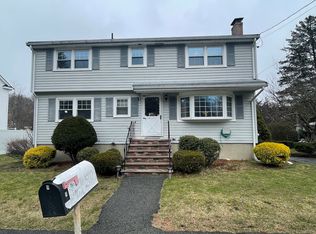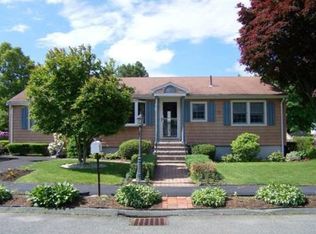Sold for $775,000 on 07/11/25
$775,000
7 Karen Rd, Woburn, MA 01801
3beds
1,599sqft
Single Family Residence
Built in 1956
10,019 Square Feet Lot
$763,000 Zestimate®
$485/sqft
$4,113 Estimated rent
Home value
$763,000
$710,000 - $824,000
$4,113/mo
Zestimate® history
Loading...
Owner options
Explore your selling options
What's special
Explore this charming ranch-style home tucked away in a serene and sought after North Woburn neighborhood. This beautifully cared-for property boasts three bedrooms and two full bathrooms, with gleaming hardwood floors flowing throughout the light-filled living room, centered around a welcoming fireplace. The eat-in kitchen features stainless steel appliances and quartz countertops, offering both functionality and style. The finished basement extends your living space, providing ample storage a second full bathroom, and a steam shower for ultimate relaxation. Outside, the spacious deck and fenced-in backyard create the perfect setting for entertaining or simply enjoying the outdoors. Ideally located just minutes from Woburn Village, this home offers easy access to major commuter routes, making it a perfect blend of suburban comfort and urban convenience.
Zillow last checked: 8 hours ago
Listing updated: July 11, 2025 at 09:40am
Listed by:
Krista Scire 781-572-7034,
J. Mulkerin Realty 781-933-7200
Bought with:
Andersen Group Realty
Keller Williams Realty Boston Northwest
Source: MLS PIN,MLS#: 73379002
Facts & features
Interior
Bedrooms & bathrooms
- Bedrooms: 3
- Bathrooms: 2
- Full bathrooms: 2
Primary bedroom
- Features: Closet, Flooring - Hardwood
- Level: First
- Area: 144
- Dimensions: 12 x 12
Bedroom 2
- Features: Closet, Flooring - Hardwood
- Level: First
- Area: 108
- Dimensions: 9 x 12
Bedroom 3
- Features: Closet, Flooring - Hardwood
- Level: First
- Area: 144
- Dimensions: 12 x 12
Bathroom 1
- Features: Bathroom - Tiled With Tub & Shower
- Level: First
Bathroom 2
- Features: Bathroom - Tiled With Shower Stall
- Level: Basement
Kitchen
- Features: Flooring - Stone/Ceramic Tile, Countertops - Stone/Granite/Solid, Exterior Access
- Level: First
- Area: 144
- Dimensions: 12 x 12
Living room
- Features: Flooring - Hardwood
- Level: First
- Area: 288
- Dimensions: 12 x 24
Heating
- Baseboard, Oil
Cooling
- Central Air
Appliances
- Laundry: In Basement
Features
- Bonus Room, Sauna/Steam/Hot Tub
- Flooring: Tile, Hardwood, Flooring - Stone/Ceramic Tile
- Basement: Full,Finished
- Number of fireplaces: 1
- Fireplace features: Living Room
Interior area
- Total structure area: 1,599
- Total interior livable area: 1,599 sqft
- Finished area above ground: 906
- Finished area below ground: 693
Property
Parking
- Total spaces: 4
- Parking features: Paved Drive, Off Street, Paved
- Uncovered spaces: 4
Features
- Patio & porch: Deck
- Exterior features: Deck, Storage, Sprinkler System, Fenced Yard
- Fencing: Fenced
Lot
- Size: 10,019 sqft
- Features: Level
Details
- Parcel number: 905624
- Zoning: R-1
Construction
Type & style
- Home type: SingleFamily
- Architectural style: Ranch
- Property subtype: Single Family Residence
Materials
- Frame
- Foundation: Concrete Perimeter
- Roof: Shingle
Condition
- Year built: 1956
Utilities & green energy
- Electric: Circuit Breakers
- Sewer: Public Sewer
- Water: Public
- Utilities for property: for Electric Range
Community & neighborhood
Community
- Community features: Public Transportation, Shopping, Park, Highway Access, Public School
Location
- Region: Woburn
Other
Other facts
- Road surface type: Paved
Price history
| Date | Event | Price |
|---|---|---|
| 7/11/2025 | Sold | $775,000+4.7%$485/sqft |
Source: MLS PIN #73379002 Report a problem | ||
| 5/27/2025 | Contingent | $739,900$463/sqft |
Source: MLS PIN #73379002 Report a problem | ||
| 5/22/2025 | Listed for sale | $739,900+105.6%$463/sqft |
Source: MLS PIN #73379002 Report a problem | ||
| 11/18/2015 | Sold | $359,900$225/sqft |
Source: Public Record Report a problem | ||
| 10/5/2015 | Pending sale | $359,900$225/sqft |
Source: LAER Realty Partners #71913132 Report a problem | ||
Public tax history
| Year | Property taxes | Tax assessment |
|---|---|---|
| 2025 | $4,745 +9% | $555,600 +2.9% |
| 2024 | $4,352 -0.8% | $539,900 +7.1% |
| 2023 | $4,386 +2.9% | $504,100 +10.5% |
Find assessor info on the county website
Neighborhood: 01801
Nearby schools
GreatSchools rating
- 7/10Altavesta Elementary SchoolGrades: K-5Distance: 0.9 mi
- 4/10John F Kennedy Middle SchoolGrades: 6-8Distance: 0.9 mi
- 6/10Woburn High SchoolGrades: 9-12Distance: 1.5 mi
Get a cash offer in 3 minutes
Find out how much your home could sell for in as little as 3 minutes with a no-obligation cash offer.
Estimated market value
$763,000
Get a cash offer in 3 minutes
Find out how much your home could sell for in as little as 3 minutes with a no-obligation cash offer.
Estimated market value
$763,000

