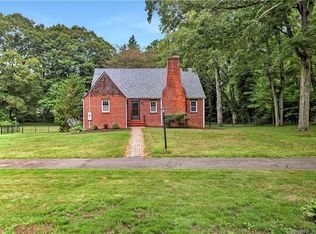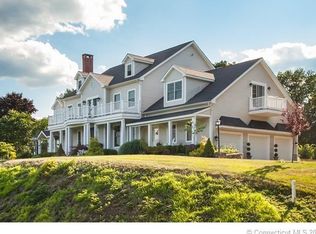This unique custom built ranch depicts yesteryear. Designed with a patio overlooking the vista views of West Rock. Completely manicured, this property is a great location, versatile floor plan and an investment for sure. There are three garages, an updated septic, city water and convenience to the busline, JCC, shopping and highways. There are two bedrooms up and a walk out finished lower level, with bedroom. This is an official three bedroom home. Needs TLC Come for the view!
This property is off market, which means it's not currently listed for sale or rent on Zillow. This may be different from what's available on other websites or public sources.

