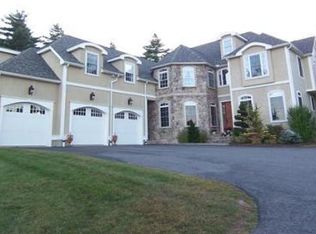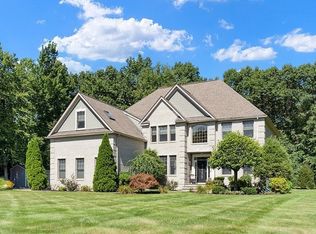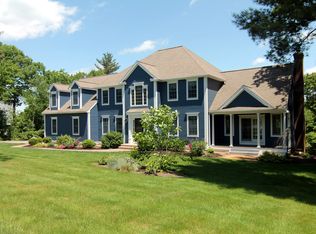Sold for $1,360,000 on 09/30/24
$1,360,000
7 Juniper Hill Rd, Boylston, MA 01505
4beds
3,449sqft
Single Family Residence
Built in 2006
1.27 Acres Lot
$1,414,700 Zestimate®
$394/sqft
$5,046 Estimated rent
Home value
$1,414,700
$1.29M - $1.56M
$5,046/mo
Zestimate® history
Loading...
Owner options
Explore your selling options
What's special
One owner meticulously custom built home filled with sophisticated details & features. A rare resale in Stiles Crossing featuring a dramatic & open floorplan with expansive windows allowing for sun filled rooms. Striking great rm with a 22 foot lofted ceiling, gas fireplace & overlooks the private oasis in the rear yard. The dining room is accented with a coffered ceiling, chair rail, wainscotting & cherry inlay. The large eat in kitchen with a center island is filled with cabinets for easy storage plus plenty of counter space for hosting those large gatherings. The primary bedroom features a cathedral ceiling, accented with a gas fireplace & is complimented with a walk in closet outfitted with custom cabinets and drawers. Not to mention the private bath with an oversized tile shower & whirlpool tub. 3 bedrooms are located on the second level with 2 full baths plus a game/family rm. Custom stone work & patio with a fireplace, firepit & imported Italian wood fired pizza oven.
Zillow last checked: 8 hours ago
Listing updated: September 30, 2024 at 12:00pm
Listed by:
Jeff Burk 508-826-3301,
RE/MAX Vision 508-595-9900,
Tina Bilazarian 508-723-0062
Bought with:
Pamela Ford
Keller Williams Realty Boston Northwest
Source: MLS PIN,MLS#: 73257463
Facts & features
Interior
Bedrooms & bathrooms
- Bedrooms: 4
- Bathrooms: 4
- Full bathrooms: 3
- 1/2 bathrooms: 1
Primary bedroom
- Features: Cathedral Ceiling(s), Ceiling Fan(s), Walk-In Closet(s), Flooring - Wall to Wall Carpet
- Level: First
- Area: 273
- Dimensions: 13 x 21
Bedroom 2
- Features: Walk-In Closet(s), Flooring - Wall to Wall Carpet
- Level: Second
- Area: 280
- Dimensions: 14 x 20
Bedroom 3
- Features: Flooring - Wall to Wall Carpet
- Level: Second
- Area: 187
- Dimensions: 11 x 17
Bedroom 4
- Features: Flooring - Wall to Wall Carpet
- Level: Second
- Area: 165
- Dimensions: 11 x 15
Primary bathroom
- Features: Yes
Bathroom 1
- Features: Bathroom - Half, Flooring - Stone/Ceramic Tile, Countertops - Stone/Granite/Solid
- Level: First
Bathroom 2
- Features: Bathroom - Full, Bathroom - Tiled With Tub & Shower, Flooring - Stone/Ceramic Tile, Countertops - Stone/Granite/Solid, Jacuzzi / Whirlpool Soaking Tub
- Level: First
Bathroom 3
- Features: Bathroom - Full, Bathroom - With Tub & Shower, Flooring - Stone/Ceramic Tile
- Level: Second
Dining room
- Features: Coffered Ceiling(s), Flooring - Hardwood, Crown Molding
- Level: First
- Area: 168
- Dimensions: 12 x 14
Family room
- Features: Cathedral Ceiling(s), Ceiling Fan(s), Flooring - Wall to Wall Carpet, Recessed Lighting
- Level: Second
- Area: 529
- Dimensions: 23 x 23
Kitchen
- Features: Flooring - Hardwood, Dining Area, Countertops - Stone/Granite/Solid, Kitchen Island, Cabinets - Upgraded, Exterior Access
- Level: First
- Area: 374
- Dimensions: 17 x 22
Living room
- Features: Cathedral Ceiling(s), Ceiling Fan(s), Flooring - Hardwood, Recessed Lighting
- Level: First
- Area: 483
- Dimensions: 21 x 23
Heating
- Central, Oil, Hydro Air
Cooling
- Central Air
Appliances
- Laundry: Flooring - Hardwood, First Floor, Electric Dryer Hookup
Features
- Bathroom - Full, Bathroom - With Shower Stall, Entrance Foyer, Bathroom, Central Vacuum
- Flooring: Tile, Carpet, Hardwood, Flooring - Hardwood, Flooring - Stone/Ceramic Tile
- Doors: Insulated Doors
- Windows: Insulated Windows
- Basement: Full,Interior Entry,Bulkhead
- Number of fireplaces: 2
- Fireplace features: Living Room
Interior area
- Total structure area: 3,449
- Total interior livable area: 3,449 sqft
Property
Parking
- Total spaces: 13
- Parking features: Attached, Garage Door Opener, Storage, Paved Drive, Off Street, Deeded, Paved
- Attached garage spaces: 3
- Uncovered spaces: 10
Accessibility
- Accessibility features: No
Features
- Patio & porch: Porch, Patio
- Exterior features: Porch, Patio, Rain Gutters, Storage, Professional Landscaping, Sprinkler System, Decorative Lighting, Garden, Stone Wall
- Frontage length: 285.00
Lot
- Size: 1.27 Acres
- Features: Corner Lot, Cleared, Gentle Sloping
Details
- Parcel number: 4562761
- Zoning: Residentl
Construction
Type & style
- Home type: SingleFamily
- Architectural style: Colonial
- Property subtype: Single Family Residence
Materials
- Frame, Stone
- Foundation: Concrete Perimeter
- Roof: Shingle
Condition
- Year built: 2006
Utilities & green energy
- Electric: 200+ Amp Service
- Sewer: Private Sewer
- Water: Public
- Utilities for property: for Electric Range, for Electric Oven, for Electric Dryer
Community & neighborhood
Community
- Community features: Walk/Jog Trails, Golf, Conservation Area, Highway Access, House of Worship, Public School
Location
- Region: Boylston
- Subdivision: Stiles Crossing
HOA & financial
HOA
- Has HOA: Yes
- HOA fee: $290 annually
Other
Other facts
- Road surface type: Paved
Price history
| Date | Event | Price |
|---|---|---|
| 9/30/2024 | Sold | $1,360,000-2.8%$394/sqft |
Source: MLS PIN #73257463 | ||
| 8/21/2024 | Contingent | $1,399,000$406/sqft |
Source: MLS PIN #73257463 | ||
| 8/15/2024 | Price change | $1,399,000-1.8%$406/sqft |
Source: MLS PIN #73257463 | ||
| 6/26/2024 | Listed for sale | $1,425,000+84.5%$413/sqft |
Source: MLS PIN #73257463 | ||
| 6/16/2006 | Sold | $772,180$224/sqft |
Source: Public Record | ||
Public tax history
| Year | Property taxes | Tax assessment |
|---|---|---|
| 2025 | $14,917 +14.1% | $1,078,600 +13.9% |
| 2024 | $13,078 +9.8% | $947,000 +14.5% |
| 2023 | $11,910 -9.1% | $827,100 |
Find assessor info on the county website
Neighborhood: 01505
Nearby schools
GreatSchools rating
- 5/10Boylston Elementary SchoolGrades: PK-5Distance: 2.1 mi
- 8/10Tahanto Regional High SchoolGrades: 6-12Distance: 2.2 mi
Get a cash offer in 3 minutes
Find out how much your home could sell for in as little as 3 minutes with a no-obligation cash offer.
Estimated market value
$1,414,700
Get a cash offer in 3 minutes
Find out how much your home could sell for in as little as 3 minutes with a no-obligation cash offer.
Estimated market value
$1,414,700


