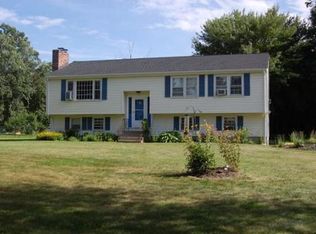Sold for $625,000 on 03/14/23
$625,000
7 Juniper Brook Rd, Northborough, MA 01532
4beds
1,527sqft
Single Family Residence
Built in 1971
0.52 Acres Lot
$691,400 Zestimate®
$409/sqft
$3,560 Estimated rent
Home value
$691,400
$657,000 - $726,000
$3,560/mo
Zestimate® history
Loading...
Owner options
Explore your selling options
What's special
ALL OFFERS ARE DUE TUESDAY AT 6:00 PM. Vaulted kitchen ceiling with skylight, a screened-in porch, and a large fenced-in yard! Stainless steel appliances and plenty of elbow room make cooking and meal prep more enjoyable under the recessed lighting. Your guests will be drawn to the kitchen to gather around the stunning granite countertops before moving the party out to the back deck and fire pit. Whether four-legged or two-legged, let them roam around the fenced-in backyard. In the middle of summer, take a quick vacation from the heat inside the screened-in porch and crank that ceiling fan.. (and when it’s still too much, the central AC has you covered!) Hickory wooden floors flow throughout the bedrooms providing a tranquil escape with room for a quiet sitting area or reading nook. The new picture window, slider door, electric panel, chimney liner, water heater, and central AC were all installed within the last year and a half! Hurry! Call, text, or email now!
Zillow last checked: 8 hours ago
Listing updated: March 14, 2023 at 11:41am
Listed by:
Miller Real Estate Group 508-523-8033,
Century 21 North East 508-365-4056,
Miller Real Estate Group 508-523-8033
Bought with:
Michael Gavrilles
Redfin Corp.
Source: MLS PIN,MLS#: 73074208
Facts & features
Interior
Bedrooms & bathrooms
- Bedrooms: 4
- Bathrooms: 2
- Full bathrooms: 2
Primary bedroom
- Features: Ceiling Fan(s), Closet, Flooring - Wood, Lighting - Overhead
- Level: Second
Bedroom 2
- Features: Closet, Flooring - Wood, Lighting - Overhead
- Level: Second
Bedroom 3
- Features: Flooring - Wood
- Level: First
Bedroom 4
- Features: Flooring - Wood
- Level: First
Bathroom 1
- Features: Bathroom - Full, Flooring - Stone/Ceramic Tile
- Level: First
Bathroom 2
- Features: Bathroom - Full, Flooring - Stone/Ceramic Tile
- Level: Second
Dining room
- Features: Flooring - Wood, Window(s) - Bay/Bow/Box, Recessed Lighting, Lighting - Overhead
- Level: First
Kitchen
- Features: Skylight, Cathedral Ceiling(s), Flooring - Stone/Ceramic Tile, Countertops - Stone/Granite/Solid, Deck - Exterior, Exterior Access, Recessed Lighting, Slider, Stainless Steel Appliances, Lighting - Overhead
- Level: First
Living room
- Features: Flooring - Wood, Window(s) - Picture, Exterior Access
- Level: First
Heating
- Forced Air, Natural Gas
Cooling
- Central Air
Appliances
- Laundry: In Basement, Electric Dryer Hookup, Washer Hookup
Features
- Flooring: Wood, Tile
- Basement: Full,Unfinished
- Number of fireplaces: 1
- Fireplace features: Living Room
Interior area
- Total structure area: 1,527
- Total interior livable area: 1,527 sqft
Property
Parking
- Total spaces: 4
- Parking features: Attached, Off Street, Paved
- Attached garage spaces: 1
- Uncovered spaces: 3
Features
- Patio & porch: Screened, Deck
- Exterior features: Porch - Screened, Deck, Fenced Yard
- Fencing: Fenced
Lot
- Size: 0.52 Acres
- Features: Corner Lot
Details
- Parcel number: M:0920 L:0007,1633090
- Zoning: RC
Construction
Type & style
- Home type: SingleFamily
- Architectural style: Cape
- Property subtype: Single Family Residence
Materials
- Foundation: Concrete Perimeter
Condition
- Year built: 1971
Utilities & green energy
- Electric: Circuit Breakers
- Sewer: Public Sewer
- Water: Public
- Utilities for property: for Gas Range, for Electric Dryer, Washer Hookup
Community & neighborhood
Location
- Region: Northborough
Other
Other facts
- Listing terms: Contract
Price history
| Date | Event | Price |
|---|---|---|
| 3/14/2023 | Sold | $625,000+5%$409/sqft |
Source: MLS PIN #73074208 | ||
| 2/1/2023 | Contingent | $595,000$390/sqft |
Source: MLS PIN #73074208 | ||
| 1/27/2023 | Listed for sale | $595,000+59.5%$390/sqft |
Source: MLS PIN #73074208 | ||
| 6/30/2008 | Sold | $373,000+115.6%$244/sqft |
Source: Public Record | ||
| 11/1/1990 | Sold | $173,000+9.5%$113/sqft |
Source: Public Record | ||
Public tax history
| Year | Property taxes | Tax assessment |
|---|---|---|
| 2025 | $8,447 +11.7% | $592,800 +11.9% |
| 2024 | $7,564 +2.6% | $529,700 +6.3% |
| 2023 | $7,370 +4.1% | $498,300 +16.1% |
Find assessor info on the county website
Neighborhood: 01532
Nearby schools
GreatSchools rating
- 6/10Marguerite E. Peaslee Elementary SchoolGrades: K-5Distance: 1.3 mi
- 6/10Robert E. Melican Middle SchoolGrades: 6-8Distance: 2.1 mi
- 10/10Algonquin Regional High SchoolGrades: 9-12Distance: 1.6 mi
Schools provided by the listing agent
- Elementary: Peaslee
- Middle: Melican
- High: Algonquin
Source: MLS PIN. This data may not be complete. We recommend contacting the local school district to confirm school assignments for this home.
Get a cash offer in 3 minutes
Find out how much your home could sell for in as little as 3 minutes with a no-obligation cash offer.
Estimated market value
$691,400
Get a cash offer in 3 minutes
Find out how much your home could sell for in as little as 3 minutes with a no-obligation cash offer.
Estimated market value
$691,400
