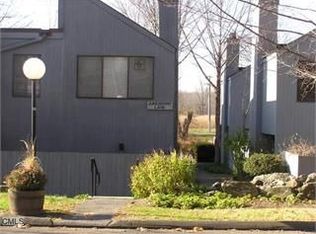Light and Bright upper South facing unit! Open concept dining/living room with cathedral ceilings, tons of natural light and wood burning fireplace. Arguably one of the best locations in the complex; private and overlooking pond. This unit features a large private terrace with views on pond, one car garage and an additional assigned parking space #150 that's conveniently located directly across from the path. Newer living/dining room floors. New garage door just installed. HOA includes heat, hot water and gas for cooking. Fabulous location...just minutes into town for everything you need including Founders Hall, Ridgefield Rec center (across the street), shopping and more. REQUESTING HIGHEST AND BEST BY 12:00 PM, MONDAY 4/25. PLEASE SEND WRITTEN OFFER, DISCLOSURES AND PRE-APPROVAL OR PROOF OF FUNDS IN ONE PDF TO LISTING AGENT. The garage can be found by taking a left out of the unit until you get to the pathway facing the water. Take a right and walk along the pond until the next path/lane. Take a right up the lane. You will see a bank of garages on your left. The garage for this unit is the end garage on the right as you look at the garages. It is the garage closest to the walkway. Garage door opener is in the unit. Please put it back if you use it to see the garage.
This property is off market, which means it's not currently listed for sale or rent on Zillow. This may be different from what's available on other websites or public sources.

