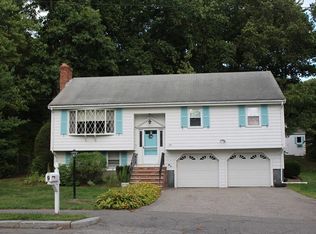Sold for $1,109,000
$1,109,000
7 June Cir, Wakefield, MA 01880
5beds
3,473sqft
Single Family Residence
Built in 1971
0.36 Acres Lot
$1,251,600 Zestimate®
$319/sqft
$6,246 Estimated rent
Home value
$1,251,600
$1.18M - $1.34M
$6,246/mo
Zestimate® history
Loading...
Owner options
Explore your selling options
What's special
Welcome to this stunning gem, nestled at the end of a cul de sac. Meticulously maintained,there is character in every nook. As you enter the home you'll immediately feel the warm, cozy ambiance, complemented by a bright, spacious kitchen and dining room. The kitchen features stainless steel appliances and quartz countertops that merge seamlessly into the dining area. The large living room features a cozy fireplace and breakfast nook,leading to a gorgeous backyard through sliding doors. Upstairs are five spacious bedrooms, including a master suite with a walk-in closet and a bonus space with a full bath and bedroom, perfect for extended family or guests. The finished basement provides extra living space, storage, and a full bath. There are also 3 mini-splits to offer comfort in any season.This home also features a 2-car attached garage and a detached 2-car garage with 12ft ceilings, heating, and attic storage.The backyard oasis features a beautifully landscaped yard and inground pool!
Zillow last checked: 8 hours ago
Listing updated: December 27, 2023 at 10:55am
Listed by:
Marc Fiore 339-203-1109,
Cameron Real Estate Group 781-486-3180
Bought with:
Marc Fiore
Cameron Real Estate Group
Source: MLS PIN,MLS#: 73181009
Facts & features
Interior
Bedrooms & bathrooms
- Bedrooms: 5
- Bathrooms: 5
- Full bathrooms: 4
- 1/2 bathrooms: 1
Primary bedroom
- Features: Bathroom - Full, Walk-In Closet(s), Flooring - Hardwood
- Level: Second
- Area: 297.29
- Dimensions: 13.7 x 21.7
Bedroom 2
- Features: Flooring - Hardwood
- Level: Second
- Area: 129.95
- Dimensions: 11.3 x 11.5
Bedroom 3
- Features: Flooring - Hardwood
- Level: Second
- Area: 171.76
- Dimensions: 11.3 x 15.2
Bedroom 4
- Features: Flooring - Hardwood
- Level: Second
- Area: 83.22
- Dimensions: 7.3 x 11.4
Bedroom 5
- Features: Flooring - Hardwood
- Level: Second
- Area: 183.69
- Dimensions: 11.7 x 15.7
Primary bathroom
- Features: Yes
Bathroom 1
- Features: Bathroom - Half
- Level: First
- Area: 20.7
- Dimensions: 3 x 6.9
Bathroom 2
- Features: Bathroom - Full
- Level: Second
- Area: 32.06
- Dimensions: 7.8 x 4.11
Bathroom 3
- Features: Bathroom - Full
- Level: Second
- Area: 36.58
- Dimensions: 8.9 x 4.11
Dining room
- Features: Flooring - Hardwood, Recessed Lighting
- Level: First
- Area: 295.65
- Dimensions: 21.9 x 13.5
Kitchen
- Features: Flooring - Hardwood, Recessed Lighting
- Level: First
- Area: 249.73
- Dimensions: 22.1 x 11.3
Living room
- Features: Flooring - Hardwood, Recessed Lighting
- Level: First
- Area: 279.48
- Dimensions: 13.7 x 20.4
Heating
- Baseboard, Oil, Air Source Heat Pumps (ASHP), Ductless
Cooling
- Ductless
Appliances
- Included: Water Heater, Range, Dishwasher, Disposal, Microwave, Refrigerator, Washer, Dryer
- Laundry: First Floor, Electric Dryer Hookup
Features
- Bathroom - Full, Bathroom
- Flooring: Hardwood
- Basement: Finished,Interior Entry,Bulkhead
- Number of fireplaces: 1
- Fireplace features: Living Room
Interior area
- Total structure area: 3,473
- Total interior livable area: 3,473 sqft
Property
Parking
- Total spaces: 10
- Parking features: Attached, Detached, Garage Door Opener, Heated Garage, Storage, Paved Drive, Off Street, Paved
- Attached garage spaces: 4
- Uncovered spaces: 6
Features
- Patio & porch: Porch - Enclosed, Deck, Patio
- Exterior features: Porch - Enclosed, Deck, Patio, Pool - Inground, Storage, Sprinkler System, Fenced Yard
- Has private pool: Yes
- Pool features: In Ground
- Fencing: Fenced/Enclosed,Fenced
Lot
- Size: 0.36 Acres
- Features: Wooded
Details
- Parcel number: M:00040B B:0057 P:000C25,823938
- Zoning: SR
Construction
Type & style
- Home type: SingleFamily
- Architectural style: Colonial
- Property subtype: Single Family Residence
Materials
- Frame
- Foundation: Concrete Perimeter
- Roof: Shingle
Condition
- Year built: 1971
Utilities & green energy
- Electric: 200+ Amp Service
- Sewer: Public Sewer
- Water: Public
- Utilities for property: for Electric Range, for Electric Oven, for Electric Dryer
Community & neighborhood
Community
- Community features: Public Transportation, Shopping, Tennis Court(s), Park, Walk/Jog Trails, Public School
Location
- Region: Wakefield
Price history
| Date | Event | Price |
|---|---|---|
| 12/27/2023 | Sold | $1,109,000+0.8%$319/sqft |
Source: MLS PIN #73181009 Report a problem | ||
| 11/22/2023 | Contingent | $1,100,000$317/sqft |
Source: MLS PIN #73181009 Report a problem | ||
| 11/16/2023 | Listed for sale | $1,100,000+322.3%$317/sqft |
Source: MLS PIN #73181009 Report a problem | ||
| 3/30/1995 | Sold | $260,500-8.6%$75/sqft |
Source: Public Record Report a problem | ||
| 12/11/1992 | Sold | $285,000$82/sqft |
Source: Public Record Report a problem | ||
Public tax history
| Year | Property taxes | Tax assessment |
|---|---|---|
| 2025 | $11,902 -1.1% | $1,048,600 -1.9% |
| 2024 | $12,030 +3.4% | $1,069,300 +7.8% |
| 2023 | $11,631 +4.5% | $991,600 +9.8% |
Find assessor info on the county website
Neighborhood: Woodville
Nearby schools
GreatSchools rating
- 6/10Woodville SchoolGrades: PK-4Distance: 0.5 mi
- 7/10Galvin Middle SchoolGrades: 5-8Distance: 1.4 mi
- 7/10Wakefield Memorial High SchoolGrades: 9-12Distance: 2.1 mi
Schools provided by the listing agent
- Elementary: Woodville
- Middle: Galvin
- High: Wakefield High
Source: MLS PIN. This data may not be complete. We recommend contacting the local school district to confirm school assignments for this home.
Get a cash offer in 3 minutes
Find out how much your home could sell for in as little as 3 minutes with a no-obligation cash offer.
Estimated market value$1,251,600
Get a cash offer in 3 minutes
Find out how much your home could sell for in as little as 3 minutes with a no-obligation cash offer.
Estimated market value
$1,251,600
