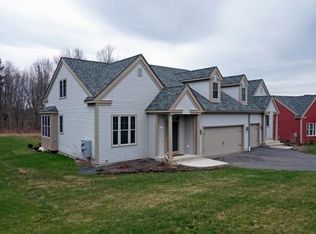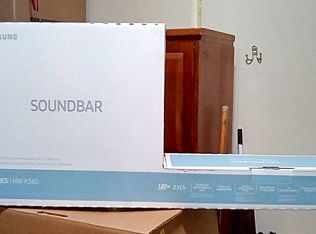RARELY AVAILABLE FIRST FLOOR MASTER PRIME LOCATION PRIVACY Nestled on top of a hill in a quiet neighborhood, this 2018 constructed townhouse is picture perfect. From the moment you drive up, the views of the surrounding valleys will take your breath away. Walking through the front door you are greeted by the gourmet kitchen with Granite counter tops, high-end stainless-steel appliances, gleaming white cabinets and shining hard wood floors. The open floor design invites you into a spacious dining area, followed by a large fireplace living room. Large first floor master bedroom features a walk-in closet. Private master bathroom with double sinks and vanity granite counter tops. Second floor has two nice sized bedrooms with a full bath. Sit and sip your morning beverage on your private deck, while enjoying the sounds of nature. Minutes away from Congamond Lakes, hiking and biking trails.
This property is off market, which means it's not currently listed for sale or rent on Zillow. This may be different from what's available on other websites or public sources.


