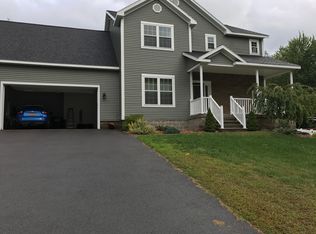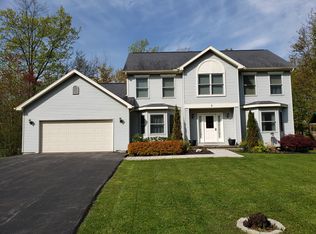Fantastic 5 bedroom home in Kingsford Woods offering 5 bedrooms, 3.5 bathrooms and a home office. Wrap around porch with two seperate entrances, first leads to the main foyer into the house and the second brings you into the vestibule where you enter the home office. There are 5 large bedrooms on the second floor including a master suite with 2 walk-in closets and updated bath complete with soaking tub, double sink vanity and tiled shower. There is a jack-n-jill bathroom w/shower and 3rd full bathroom off of the hallway. Attached garage with plenty of room for two vehicles and loads of storage area. Full basement with poured concrete walls can be accessed thorough the garage or house. Hardwood flooring throughout most of the 1st floor and newer wall-to-wall carpeting in bedrooms and office. Formal dining room with french doors is ideal for entertaining. Family room with gas fireplace. Kitchen updated with quartz countertops and breakfast bar, SS appliances, pantry & desk. Morning Room leads to patio and fully fenced backyard bordering Oswego Country Club Golf Course. Back gate opens to your own private orchard with dwarf fruit trees and berry bushes! Taxes shown without exemptions.
This property is off market, which means it's not currently listed for sale or rent on Zillow. This may be different from what's available on other websites or public sources.

