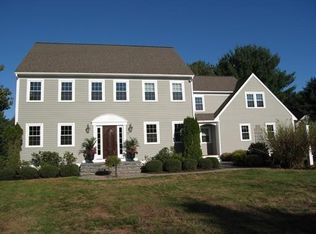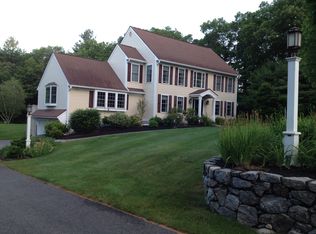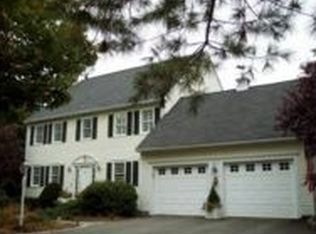Professional designed landscaping and a premium lot on a quiet cul de sac set the stage for this Exceptional Home. The classic floor plan is accentuated by custom wainscoting and hardwood floors. A four season porch with mahogany molding and wall to wall windows frames the view for a picturesque heated salt water pool surrounded by private enclosed setting. Updated kitchen with granite island leads to family room with fireplace. Formal Living Room & Dining room along with a great mudroom completes the first floor. Master Bedroom with walk in closet and updated Master Bathroom. 3 additional spacious bedrooms with an updated bathroom. Finished basement with media room & Storage. The pool is superbly landscaped surrounded by colonial metal fencing. A large 600 sq ft deck. There is a shed/pool house along with two water features. Many major updates include roof, pool liner, windows, kitchen, bathrooms, garage doors. Truly a captivating property that you can just move in.
This property is off market, which means it's not currently listed for sale or rent on Zillow. This may be different from what's available on other websites or public sources.


