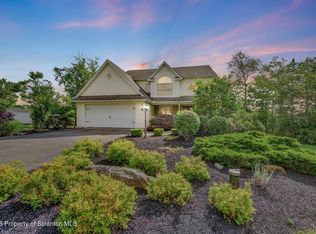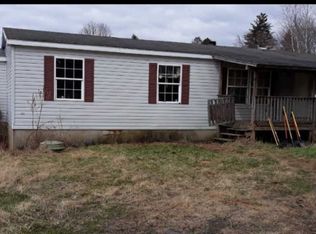Sold for $575,000 on 03/31/23
$575,000
7 Joni Dr, Spring Brook Township, PA 18444
4beds
5,092sqft
Residential, Single Family Residence
Built in 1985
1.08 Acres Lot
$631,500 Zestimate®
$113/sqft
$3,599 Estimated rent
Home value
$631,500
$575,000 - $695,000
$3,599/mo
Zestimate® history
Loading...
Owner options
Explore your selling options
What's special
Stunningly Remastered! This Springbrook Gem is a rarity, for sure! A RANCH that has been entirely renovated with modern flair and meticulous attention to detail at every level! From the luxurious soaking tub to the two gorgeous fireplaces to the Pizza Oven, you can't ask for a more perfectly appointed home to make your own! Bring your people and your style and let the enjoyment begin! Magnificent space to indulge your family, pamper yourself and entertain your friends! Reserve your personal tour before its gone!, Baths: 1 Bath Lev L,Full Bath - Master,2+ Bath Lev 1, Beds: 2+ Bed 1st,Mstr 1st, SqFt Fin - Main: 2920.00, SqFt Fin - 3rd: 0.00, Tax Information: Available, Dining Area: Y, Ultra Modern: Y, Sewer Comm Central: Y, SqFt Fin - 2nd: 0.00
Zillow last checked: 8 hours ago
Listing updated: September 07, 2024 at 09:29pm
Listed by:
Pam Shotto,
Touchstone Realty by Pam Shotto
Bought with:
Brittany Tuzze, RS360126
RE/MAX Home Team
Source: GSBR,MLS#: 224261
Facts & features
Interior
Bedrooms & bathrooms
- Bedrooms: 4
- Bathrooms: 4
- Full bathrooms: 4
Primary bedroom
- Description: Ensuite With Walk In Closet
- Area: 277.5 Square Feet
- Dimensions: 18.5 x 15
Bedroom 2
- Area: 198 Square Feet
- Dimensions: 16.5 x 12
Bedroom 3
- Area: 186 Square Feet
- Dimensions: 15.5 x 12
Bedroom 4
- Area: 135 Square Feet
- Dimensions: 13.5 x 10
Primary bathroom
- Description: Luxurious Soaking Tub
- Area: 76.5 Square Feet
- Dimensions: 9 x 8.5
Bathroom 1
- Area: 59.5 Square Feet
- Dimensions: 8.5 x 7
Bathroom 2
- Area: 101.25 Square Feet
- Dimensions: 13.5 x 7.5
Bathroom 3
- Area: 52 Square Feet
- Dimensions: 8 x 6.5
Bonus room
- Description: Stone Fireplace, Open To Family Room
- Area: 210 Square Feet
- Dimensions: 14 x 15
Bonus room
- Description: Partially Finished. Could Be Bed, Office, Etc.
- Area: 264 Square Feet
- Dimensions: 22 x 12
Bonus room
- Description: Mud Room At Entrance From Garage
- Area: 64 Square Feet
- Dimensions: 8 x 8
Dining room
- Description: Open To Kitchen And Sunroom
- Area: 189 Square Feet
- Dimensions: 14 x 13.5
Family room
- Description: With Stone Wet Bar
- Area: 600 Square Feet
- Dimensions: 25 x 24
Other
- Description: Opens To Patio
- Area: 307.5 Square Feet
- Dimensions: 20.5 x 15
Kitchen
- Description: Ultra Modern With Pizza Oven!
- Area: 189 Square Feet
- Dimensions: 14 x 13.5
Laundry
- Area: 42.5 Square Feet
- Dimensions: 8.5 x 5
Living room
- Description: Cathedral Ceiling And Stunning Brick Fireplace
- Area: 312 Square Feet
- Dimensions: 24 x 13
Heating
- Baseboard, Zoned, Propane, Oil, Forced Air, Electric
Cooling
- Central Air
Appliances
- Included: Dryer, Washer, Refrigerator, Other, Electric Range, Electric Oven, Dishwasher
Features
- Cathedral Ceiling(s), Walk-In Closet(s), Wet Bar, Other
- Flooring: Carpet, Vinyl, Tile
- Basement: Block,Heated,Interior Entry,Full,Finished,Exterior Entry
- Attic: Storage,Pull Down Stairs
- Number of fireplaces: 2
- Fireplace features: Gas, Stone, Masonry, Living Room
Interior area
- Total structure area: 5,092
- Total interior livable area: 5,092 sqft
- Finished area above ground: 2,920
- Finished area below ground: 2,172
Property
Parking
- Total spaces: 3
- Parking features: Asphalt, Paved, Off Street, Garage Door Opener
- Garage spaces: 3
Features
- Levels: One
- Stories: 1
- Patio & porch: Covered, Patio, Deck
- Frontage length: 240.00
Lot
- Size: 1.08 Acres
- Dimensions: 240 x 197
- Features: Corner Lot
Details
- Parcel number: 20401010018
- Zoning description: Residential
Construction
Type & style
- Home type: SingleFamily
- Architectural style: Ranch
- Property subtype: Residential, Single Family Residence
Materials
- Stone, Stucco
- Roof: Composition,Wood
Condition
- New construction: No
- Year built: 1985
Utilities & green energy
- Water: Well
Community & neighborhood
Community
- Community features: Sidewalks
Location
- Region: Spring Brook Township
Other
Other facts
- Listing terms: Cash,Conventional
- Road surface type: Paved
Price history
| Date | Event | Price |
|---|---|---|
| 3/31/2023 | Sold | $575,000+4.5%$113/sqft |
Source: | ||
| 3/25/2023 | Pending sale | $550,000$108/sqft |
Source: | ||
| 2/6/2023 | Price change | $550,000-4.3%$108/sqft |
Source: | ||
| 9/22/2022 | Listed for sale | $575,000+219.4%$113/sqft |
Source: | ||
| 1/4/2022 | Sold | $180,000$35/sqft |
Source: Public Record | ||
Public tax history
| Year | Property taxes | Tax assessment |
|---|---|---|
| 2024 | $5,050 +4.6% | $21,000 |
| 2023 | $4,826 +2.8% | $21,000 |
| 2022 | $4,692 +1.5% | $21,000 |
Find assessor info on the county website
Neighborhood: 18444
Nearby schools
GreatSchools rating
- 7/10Moscow El SchoolGrades: K-3Distance: 2.1 mi
- 6/10North Pocono Middle SchoolGrades: 6-8Distance: 2.3 mi
- 6/10North Pocono High SchoolGrades: 9-12Distance: 2.3 mi

Get pre-qualified for a loan
At Zillow Home Loans, we can pre-qualify you in as little as 5 minutes with no impact to your credit score.An equal housing lender. NMLS #10287.

