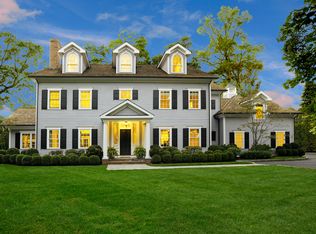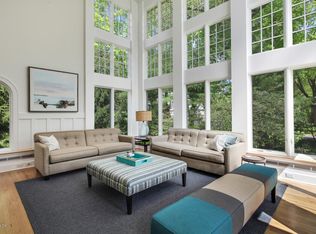Sold for $5,700,000
$5,700,000
7 Jones Park Dr, Riverside, CT 06878
6beds
6,673sqft
Residential, Single Family Residence
Built in 2002
0.62 Acres Lot
$5,751,300 Zestimate®
$854/sqft
$29,253 Estimated rent
Home value
$5,751,300
$5.23M - $6.33M
$29,253/mo
Zestimate® history
Loading...
Owner options
Explore your selling options
What's special
Nestled on a beloved tree-lined cul-de-sac, this custom-built residence perfectly blends a traditional coastal Connecticut shingle style with a sun-filled, modern open-plan interior all just steps from Riverside Yacht Club, schools, and train.
Thoughtfully designed, the home incorporates bespoke architectural elements including tall ceilings, custom millwork, expansive windows and wide-plank oak flooring throughout.
With 6,600+ square feet of living space across two levels, it seamlessly blends formal and informal spaces to accommodate a variety of lifestyles. The gracious entry opens to wide hallways ideal for art placement. A handsome study, with rich paneling and a fireplace, delivers the perfect balance of functionality and style, serving as both a productive workspace and a peaceful retreat.
The recently renovated kitchen is bright and contemporary with Caesarstone and Carrara marble countertops and a large island adjoining the coffered ceiling family room featuring long wall of windows and doors brings the natural beauty of the private grounds indoors.
A classic tailored stairway leads to the second level and five spacious ensuite bedrooms, highlighted by a spectacular primary suite that is a true sanctuary featuring two fireplaces, a sitting area, and fabulous custom closets. An additional bedroom on the first floor is ideal for guests or staff.
There is 3,200+ square feet of unfinished space in the lower level, with generous 9-foot ceilings providing incredible potential for customization.
The outdoor space is exceptionally private with a lovely stone terrace for lounging or dining al fresco overlooking the broad open lawn for play.
There is a full-house generator, garaging for 3 cars and a potential pool site as well.
This unparalleled residence on Jones Park Drive offers not only the highest level of construction, but a vibrant lifestyle and one of Riverside's most coveted locations. An opportunity like this is not to be missed.
Zillow last checked: 8 hours ago
Listing updated: November 18, 2025 at 01:59pm
Listed by:
Ellen Mosher 203-705-9680,
Houlihan Lawrence
Bought with:
OUT-OF-TOWN BROKER
FOREIGN LISTING
Source: Greenwich MLS, Inc.,MLS#: 121952
Facts & features
Interior
Bedrooms & bathrooms
- Bedrooms: 6
- Bathrooms: 7
- Full bathrooms: 5
- 1/2 bathrooms: 2
Heating
- Natural Gas, Forced Air
Cooling
- Central Air
Appliances
- Laundry: Laundry Room
Features
- Kitchen Island, Built-in Features, Central Vacuum
- Windows: Double Pane Windows
- Basement: Full,Unfinished
- Number of fireplaces: 5
Interior area
- Total structure area: 6,673
- Total interior livable area: 6,673 sqft
Property
Parking
- Total spaces: 3
- Parking features: Garage
- Garage spaces: 3
Features
- Patio & porch: Terrace
- Fencing: Fenced
Lot
- Size: 0.62 Acres
- Features: Level
Details
- Parcel number: 051489/S
- Zoning: R-20
- Other equipment: Generator
Construction
Type & style
- Home type: SingleFamily
- Architectural style: Colonial
- Property subtype: Residential, Single Family Residence
Materials
- Roof: Wood
Condition
- Year built: 2002
- Major remodel year: 2016
Utilities & green energy
- Water: Public
Community & neighborhood
Security
- Security features: Security System
Location
- Region: Riverside
Price history
| Date | Event | Price |
|---|---|---|
| 11/18/2025 | Sold | $5,700,000-1.6%$854/sqft |
Source: | ||
| 10/19/2025 | Pending sale | $5,795,000$868/sqft |
Source: | ||
| 9/5/2025 | Price change | $5,795,000-3.3%$868/sqft |
Source: | ||
| 1/22/2025 | Listed for sale | $5,995,000+389%$898/sqft |
Source: | ||
| 7/9/1999 | Sold | $1,226,000+6527%$184/sqft |
Source: Public Record Report a problem | ||
Public tax history
| Year | Property taxes | Tax assessment |
|---|---|---|
| 2025 | $36,111 +3.5% | $2,921,870 |
| 2024 | $34,875 +2.6% | $2,921,870 |
| 2023 | $33,999 +0.9% | $2,921,870 |
Find assessor info on the county website
Neighborhood: Riverside
Nearby schools
GreatSchools rating
- 9/10Riverside SchoolGrades: K-5Distance: 0.5 mi
- 9/10Eastern Middle SchoolGrades: 6-8Distance: 0.5 mi
- 10/10Greenwich High SchoolGrades: 9-12Distance: 1.6 mi
Schools provided by the listing agent
- Elementary: Riverside
- Middle: Eastern
Source: Greenwich MLS, Inc.. This data may not be complete. We recommend contacting the local school district to confirm school assignments for this home.

