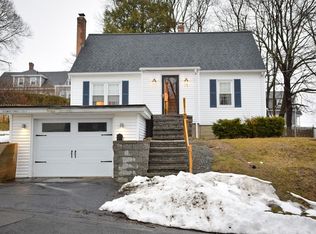Sold for $420,000 on 09/08/25
$420,000
7 Jonathan St, Gardner, MA 01440
3beds
1,632sqft
Single Family Residence
Built in 1930
4,890 Square Feet Lot
$425,100 Zestimate®
$257/sqft
$2,459 Estimated rent
Home value
$425,100
$391,000 - $463,000
$2,459/mo
Zestimate® history
Loading...
Owner options
Explore your selling options
What's special
Welcome to this beautifully maintained 3-bedroom, 1.5-bath home full of warmth and character. French doors open into both the spacious living room and dining room, creating a wonderful flow for entertaining. Step inside to discover a bright and inviting sunroom with skylights, perfect for relaxing or enjoying your morning coffee. The kitchen, foyer, bathrooms, and sunroom all feature stylish tile flooring, while the rest of the home showcases gleaming hardwood floors and elegant crown molding. The full bath upstairs has been recently renovated. Recent updates include a newer oil tank, hot water heater, and furnace, providing peace of mind. Step outside to your own private oasis—an Olympic-size inground pool surrounded by a Trex deck and covered patio, perfect for summer fun. The fully fenced yard features a decorative trellis, vibrant flower beds, and thoughtfully maintained gardens. Contingent on successful closing on same day of 124 Miller’s River Dr Athol.
Zillow last checked: 8 hours ago
Listing updated: September 08, 2025 at 02:37pm
Listed by:
Amanda Roberts 978-317-7370,
Four Columns Realty, LLC 978-544-5100
Bought with:
Major House Key Team
Lamacchia Realty, Inc.
Source: MLS PIN,MLS#: 73409670
Facts & features
Interior
Bedrooms & bathrooms
- Bedrooms: 3
- Bathrooms: 2
- Full bathrooms: 1
- 1/2 bathrooms: 1
Primary bedroom
- Features: Closet, Flooring - Hardwood
- Level: Second
- Area: 180
- Dimensions: 12 x 15
Bedroom 2
- Features: Closet, Flooring - Hardwood
- Level: Second
- Area: 132
- Dimensions: 12 x 11
Bedroom 3
- Features: Closet, Flooring - Hardwood
- Level: Second
- Area: 120
- Dimensions: 12 x 10
Bathroom 1
- Features: Flooring - Stone/Ceramic Tile
- Level: First
Bathroom 2
- Features: Bathroom - Tiled With Shower Stall, Flooring - Stone/Ceramic Tile
- Level: Second
- Area: 187
- Dimensions: 8.5 x 22
Dining room
- Features: Flooring - Hardwood
- Level: First
- Area: 150
- Dimensions: 12 x 12.5
Kitchen
- Features: Flooring - Stone/Ceramic Tile
- Level: First
- Area: 120
- Dimensions: 10 x 12
Living room
- Features: Flooring - Hardwood
- Level: First
- Area: 282
- Dimensions: 12 x 23.5
Heating
- Steam, Oil
Cooling
- Other
Appliances
- Laundry: In Basement, Electric Dryer Hookup, Washer Hookup
Features
- Sun Room, Internet Available - Unknown
- Flooring: Tile, Hardwood, Flooring - Stone/Ceramic Tile
- Doors: Insulated Doors, French Doors
- Windows: Skylight(s), Insulated Windows
- Has basement: No
- Number of fireplaces: 1
Interior area
- Total structure area: 1,632
- Total interior livable area: 1,632 sqft
- Finished area above ground: 1,632
Property
Parking
- Total spaces: 3
- Parking features: Attached, Paved Drive, Off Street, Paved
- Attached garage spaces: 1
- Uncovered spaces: 2
Features
- Patio & porch: Covered
- Exterior features: Covered Patio/Deck, Pool - Inground, Fenced Yard
- Has private pool: Yes
- Pool features: In Ground
- Fencing: Fenced
Lot
- Size: 4,890 sqft
Details
- Parcel number: M:M27 B:14 L:24,3535810
- Zoning: R1
Construction
Type & style
- Home type: SingleFamily
- Architectural style: Colonial
- Property subtype: Single Family Residence
Materials
- Frame
- Foundation: Concrete Perimeter
- Roof: Shingle
Condition
- Year built: 1930
Utilities & green energy
- Electric: 110 Volts, 220 Volts
- Sewer: Public Sewer
- Water: Public
- Utilities for property: for Electric Oven, for Electric Dryer, Washer Hookup
Community & neighborhood
Security
- Security features: Security System
Community
- Community features: Public Transportation, Pool, Walk/Jog Trails, Golf, Medical Facility, Laundromat, Highway Access, House of Worship, Public School
Location
- Region: Gardner
Other
Other facts
- Road surface type: Paved
Price history
| Date | Event | Price |
|---|---|---|
| 9/8/2025 | Sold | $420,000-1.2%$257/sqft |
Source: MLS PIN #73409670 | ||
| 7/25/2025 | Listed for sale | $425,000+205.8%$260/sqft |
Source: MLS PIN #73409670 | ||
| 2/27/2001 | Sold | $139,000$85/sqft |
Source: Public Record | ||
Public tax history
| Year | Property taxes | Tax assessment |
|---|---|---|
| 2025 | $4,282 -1.7% | $298,200 +2.6% |
| 2024 | $4,358 +5.8% | $290,700 +13.8% |
| 2023 | $4,120 -0.6% | $255,400 +14.5% |
Find assessor info on the county website
Neighborhood: 01440
Nearby schools
GreatSchools rating
- 5/10Gardner High SchoolGrades: 8-12Distance: 1 mi
- 3/10Gardner Elementary SchoolGrades: PK-4Distance: 0.9 mi

Get pre-qualified for a loan
At Zillow Home Loans, we can pre-qualify you in as little as 5 minutes with no impact to your credit score.An equal housing lender. NMLS #10287.
Sell for more on Zillow
Get a free Zillow Showcase℠ listing and you could sell for .
$425,100
2% more+ $8,502
With Zillow Showcase(estimated)
$433,602