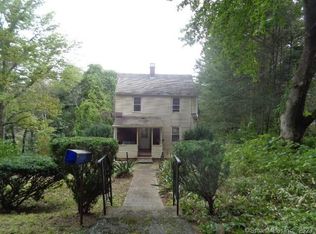Sold for $550,000
$550,000
7 Johnson Road, Chester, CT 06412
3beds
2,584sqft
Single Family Residence
Built in 1956
0.72 Acres Lot
$650,500 Zestimate®
$213/sqft
$3,063 Estimated rent
Home value
$650,500
$611,000 - $696,000
$3,063/mo
Zestimate® history
Loading...
Owner options
Explore your selling options
What's special
This enchanting abode is nestled on the hillside, on a quiet cul-de sac is close to the charming Village of Chester. Step inside this classic Cape with 2,584sqft with three bedrooms, and two full baths and the primary suite on the first floor. The suite has a full bath with tub and a separate shower and dressing room with ample closet space. The sunny renovated Kitchen with a pantry is near the bright and light filled formal Dining room with a bow window. There is a colorful Library with built-ins/bookcases and an alcove to display your favorite art piece. The large Living room with a wood burning fireplace is perfect for a cozy evening at home. There is an office space with its own entrance perfect for a studio or office. Outside, the property extends over a generous .72 acres with professional landscaped gardens with new and mature plantings and trees. The house is surrounded by brick walks and patios perfect for alfresco dining. A separate lot with two car garage is across from the house. Come visit Chester it is between Boston and New York and by the Connecticut River. Central air on the first floor only, but not in the office. Window units on the second floor. New Septic system installed June 2023. The garage is located on a separate lot across the street. Walking distance to Chester Village.
Zillow last checked: 8 hours ago
Listing updated: January 17, 2024 at 06:04am
Listed by:
Colette Harron 860-304-2391,
William Pitt Sotheby's Int'l 860-767-7488
Bought with:
Preston B. Roth, RES.0814561
Coldwell Banker Realty
Source: Smart MLS,MLS#: 170596812
Facts & features
Interior
Bedrooms & bathrooms
- Bedrooms: 3
- Bathrooms: 2
- Full bathrooms: 2
Primary bedroom
- Features: Stall Shower, Walk-In Closet(s), Wall/Wall Carpet
- Level: Main
- Area: 207.24 Square Feet
- Dimensions: 13.2 x 15.7
Bedroom
- Features: Jack & Jill Bath, Hardwood Floor
- Level: Upper
- Area: 246.25 Square Feet
- Dimensions: 12.5 x 19.7
Bedroom
- Features: Jack & Jill Bath, Walk-In Closet(s), Hardwood Floor
- Level: Upper
- Area: 315.2 Square Feet
- Dimensions: 16 x 19.7
Dining room
- Features: Bay/Bow Window, Hardwood Floor
- Level: Main
- Area: 184.22 Square Feet
- Dimensions: 12.2 x 15.1
Kitchen
- Features: Remodeled, Built-in Features, Kitchen Island, Pantry, Hardwood Floor
- Level: Main
- Area: 160.48 Square Feet
- Dimensions: 11.8 x 13.6
Library
- Features: Bookcases, Built-in Features, Hardwood Floor
- Level: Main
- Area: 224.56 Square Feet
- Dimensions: 12.4 x 18.11
Living room
- Features: Bay/Bow Window, Fireplace, Wall/Wall Carpet
- Level: Main
- Area: 326.34 Square Feet
- Dimensions: 14.7 x 22.2
Office
- Features: Bay/Bow Window, Wall/Wall Carpet
- Level: Main
- Area: 189.72 Square Feet
- Dimensions: 10.2 x 18.6
Other
- Level: Third,Other
- Area: 47.12 Square Feet
- Dimensions: 3.1 x 15.2
Heating
- Forced Air, Oil
Cooling
- Central Air, Window Unit(s)
Appliances
- Included: Oven/Range, Microwave, Refrigerator, Dishwasher, Washer, Dryer, Water Heater
- Laundry: Lower Level, Main Level
Features
- Entrance Foyer
- Basement: Full,Partially Finished
- Attic: Floored,Storage
- Number of fireplaces: 1
Interior area
- Total structure area: 2,584
- Total interior livable area: 2,584 sqft
- Finished area above ground: 2,584
Property
Parking
- Total spaces: 2
- Parking features: Detached, Off Street, On Street, Private
- Garage spaces: 2
- Has uncovered spaces: Yes
Features
- Patio & porch: Patio, Porch
- Exterior features: Garden
Lot
- Size: 0.72 Acres
- Features: Cleared, Sloped, Landscaped
Details
- Parcel number: 940412
- Zoning: R-1
Construction
Type & style
- Home type: SingleFamily
- Architectural style: Cape Cod
- Property subtype: Single Family Residence
Materials
- Shingle Siding, Wood Siding
- Foundation: Concrete Perimeter
- Roof: Asphalt
Condition
- New construction: No
- Year built: 1956
Utilities & green energy
- Sewer: Septic Tank
- Water: Public
Community & neighborhood
Community
- Community features: Lake, Library, Medical Facilities, Playground, Stables/Riding
Location
- Region: Chester
Price history
| Date | Event | Price |
|---|---|---|
| 12/15/2023 | Sold | $550,000$213/sqft |
Source: | ||
| 11/30/2023 | Pending sale | $550,000$213/sqft |
Source: | ||
| 11/13/2023 | Contingent | $550,000$213/sqft |
Source: | ||
| 11/9/2023 | Price change | $550,000-8.3%$213/sqft |
Source: | ||
| 9/21/2023 | Listed for sale | $599,900$232/sqft |
Source: | ||
Public tax history
| Year | Property taxes | Tax assessment |
|---|---|---|
| 2025 | $10,231 +10.8% | $377,790 |
| 2024 | $9,237 +38% | $377,790 +67.6% |
| 2023 | $6,694 +0.7% | $225,380 |
Find assessor info on the county website
Neighborhood: Chester Center
Nearby schools
GreatSchools rating
- 6/10Chester Elementary SchoolGrades: K-6Distance: 1.3 mi
- 3/10John Winthrop Middle SchoolGrades: 6-8Distance: 2.7 mi
- 7/10Valley Regional High SchoolGrades: 9-12Distance: 2.5 mi
Get pre-qualified for a loan
At Zillow Home Loans, we can pre-qualify you in as little as 5 minutes with no impact to your credit score.An equal housing lender. NMLS #10287.
Sell with ease on Zillow
Get a Zillow Showcase℠ listing at no additional cost and you could sell for —faster.
$650,500
2% more+$13,010
With Zillow Showcase(estimated)$663,510
