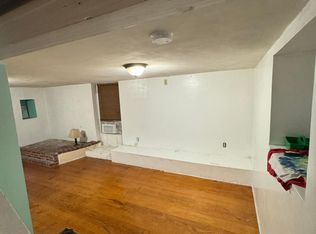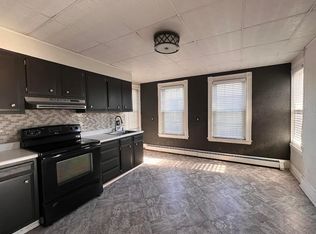Come check out this lovely 5 bedroom, 2 1/2 bath ranch style Home in sought after West Revere location, Corner Lot with Garage space. This home offers 2 levels of living space, with hardwood floors & tile flooring throughout. Main Level features a Beautifully designed kitchen with spectacular island, granite counters, SS appliances, electric stove + 2 ovens, an oversized breakfast bar opens to your living room and dining room.This level also includes the Master Bedroom with ½ bath along with 2 good sized bedrooms & brand new full bathroom.The open floor plan flows gracefully to lower level featuring extra space for family/guest gatherings, 2 bedrooms, storage space and office space with separate entrance going out to the good sized backyard where you can enjoy a fire pit or take a dip into the above ground pool.This gorgeous Home is a block away from w. revere school complex, playground, dog park and all major routes & highways.Open House Saturday 10/17 from 12:30-2:30pm
This property is off market, which means it's not currently listed for sale or rent on Zillow. This may be different from what's available on other websites or public sources.

