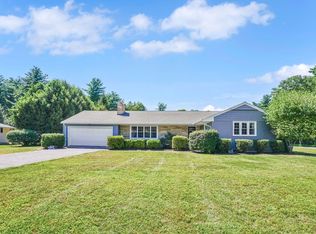Sold for $465,000 on 06/27/25
$465,000
7 Joan St, Wilbraham, MA 01095
4beds
2,074sqft
Single Family Residence
Built in 1961
0.62 Acres Lot
$472,600 Zestimate®
$224/sqft
$3,043 Estimated rent
Home value
$472,600
$430,000 - $520,000
$3,043/mo
Zestimate® history
Loading...
Owner options
Explore your selling options
What's special
Charming Cape-Style Home with Spacious Layout and Prime Location. Welcome to this beautifully maintained traditional Cape-style home, offering a spacious and light-filled interior perfect for comfortable living and entertaining. The classic floor plan features generously sized rooms, warm hardwood floors, and plenty of natural light streaming through large windows. Four bedrooms, two full baths, fireplaced living room along with central air make for comfortable living spaces. Step outside to enjoy the expansive, fully fenced yard—ideal for gardening, play, or outdoor gatherings. Many recent updates since 2022. Roof, septic, fencing and more. Conveniently located near schools, parks, shopping, and dining, this home combines timeless charm with everyday convenience. Don’t miss your chance to own this inviting property!
Zillow last checked: 8 hours ago
Listing updated: June 27, 2025 at 09:46am
Listed by:
Ilene Berezin 413-530-5726,
The Murphys REALTORS®, Inc. 413-584-5700
Bought with:
Kristin Fitzpatrick
William Raveis R.E. & Home Services
Source: MLS PIN,MLS#: 73371398
Facts & features
Interior
Bedrooms & bathrooms
- Bedrooms: 4
- Bathrooms: 2
- Full bathrooms: 2
Primary bedroom
- Features: Flooring - Hardwood
- Level: Second
Bedroom 2
- Features: Flooring - Hardwood
- Level: Second
Bedroom 3
- Features: Flooring - Hardwood
- Level: First
Bedroom 4
- Features: Flooring - Hardwood
- Level: First
Primary bathroom
- Features: No
Bathroom 1
- Features: Bathroom - Full, Flooring - Stone/Ceramic Tile
- Level: First
Bathroom 2
- Features: Bathroom - Full, Flooring - Stone/Ceramic Tile
- Level: Second
Dining room
- Features: Flooring - Hardwood
- Level: First
Family room
- Features: Flooring - Wall to Wall Carpet, Balcony / Deck, Exterior Access
- Level: First
Kitchen
- Features: Flooring - Vinyl
- Level: First
Living room
- Features: Wood / Coal / Pellet Stove, Flooring - Hardwood
- Level: First
Heating
- Baseboard, Natural Gas
Cooling
- Central Air
Appliances
- Laundry: In Basement, Gas Dryer Hookup, Washer Hookup
Features
- Internet Available - Broadband
- Flooring: Tile, Vinyl, Carpet, Hardwood
- Basement: Full
- Number of fireplaces: 1
- Fireplace features: Living Room
Interior area
- Total structure area: 2,074
- Total interior livable area: 2,074 sqft
- Finished area above ground: 2,074
Property
Parking
- Total spaces: 6
- Parking features: Attached, Garage Door Opener, Garage Faces Side, Paved Drive, Off Street
- Attached garage spaces: 2
- Uncovered spaces: 4
Accessibility
- Accessibility features: No
Features
- Patio & porch: Deck
- Exterior features: Deck, Fenced Yard
- Fencing: Fenced/Enclosed,Fenced
- Frontage length: 118.00
Lot
- Size: 0.62 Acres
- Features: Level
Details
- Parcel number: 3238061
- Zoning: R26
Construction
Type & style
- Home type: SingleFamily
- Architectural style: Cape
- Property subtype: Single Family Residence
Materials
- Frame
- Foundation: Concrete Perimeter
- Roof: Shingle
Condition
- Year built: 1961
Utilities & green energy
- Electric: 200+ Amp Service
- Sewer: Private Sewer
- Water: Public
- Utilities for property: for Gas Range, for Gas Dryer, Washer Hookup
Community & neighborhood
Community
- Community features: Public Transportation, Shopping, Pool, Tennis Court(s), Park, Walk/Jog Trails, Golf, Medical Facility, Bike Path, Conservation Area, Highway Access, House of Worship, Private School, Public School
Location
- Region: Wilbraham
Other
Other facts
- Road surface type: Paved
Price history
| Date | Event | Price |
|---|---|---|
| 6/27/2025 | Sold | $465,000+3.6%$224/sqft |
Source: MLS PIN #73371398 | ||
| 5/13/2025 | Contingent | $449,000$216/sqft |
Source: MLS PIN #73371398 | ||
| 5/7/2025 | Listed for sale | $449,000+15.2%$216/sqft |
Source: MLS PIN #73371398 | ||
| 10/7/2022 | Sold | $389,900$188/sqft |
Source: MLS PIN #73007430 | ||
| 8/26/2022 | Pending sale | $389,900$188/sqft |
Source: BHHS broker feed #73007430 | ||
Public tax history
| Year | Property taxes | Tax assessment |
|---|---|---|
| 2025 | $7,374 +10.8% | $412,400 +14.7% |
| 2024 | $6,653 +1% | $359,600 +2.1% |
| 2023 | $6,588 -1.4% | $352,300 +8% |
Find assessor info on the county website
Neighborhood: 01095
Nearby schools
GreatSchools rating
- 5/10Stony Hill SchoolGrades: 2-3Distance: 1 mi
- 5/10Wilbraham Middle SchoolGrades: 6-8Distance: 1.1 mi
- 8/10Minnechaug Regional High SchoolGrades: 9-12Distance: 1.8 mi

Get pre-qualified for a loan
At Zillow Home Loans, we can pre-qualify you in as little as 5 minutes with no impact to your credit score.An equal housing lender. NMLS #10287.
Sell for more on Zillow
Get a free Zillow Showcase℠ listing and you could sell for .
$472,600
2% more+ $9,452
With Zillow Showcase(estimated)
$482,052