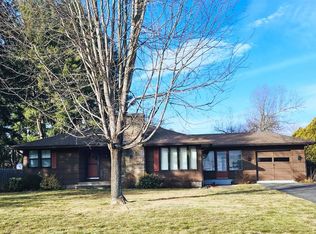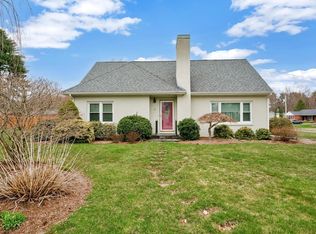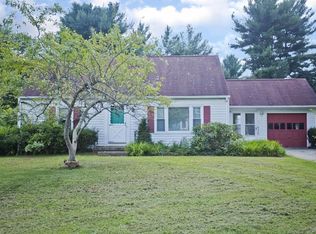Sold for $365,000 on 03/03/25
$365,000
7 Jewell Ln, Wilbraham, MA 01095
3beds
1,193sqft
Single Family Residence
Built in 1951
0.46 Acres Lot
$373,400 Zestimate®
$306/sqft
$2,563 Estimated rent
Home value
$373,400
$336,000 - $414,000
$2,563/mo
Zestimate® history
Loading...
Owner options
Explore your selling options
What's special
HIGHEST AND BEST DUE TUES, JAN 21 BY 9 A.M. (EST)! Don't miss out!!! Discover the charm of this updated Cape situated in a network of streets for privacy but minutes from town center and local amenities. The updated kitchen (2021) features stainless steel appliances, butcher block counters, new flooring, and an abundance of cabinet space, flowing into a refreshed living room with crown molding, wood floors, fireplace, and a picture window that fills the space with natural light. Former fourth bedroom now a stylish dining room with crown molding and chair rail. The first-floor main bedroom with wood floors is near a beautifully updated full bath (2022). Two additional bedrooms with wood floors upstairs. Three-season room offers you access to a handy one-car garage or fenced-in backyard for play or relaxation with newer patio (2020) and shed. Bring your ideas to the partially finished basement with a bar to customize your home experience. Get ready to make this place your own!
Zillow last checked: 8 hours ago
Listing updated: March 03, 2025 at 01:30pm
Listed by:
Cheryl Malandrinos 413-575-5751,
HB Real Estate, LLC 413-213-5911
Bought with:
Frank Verde
Real Broker MA, LLC
Source: MLS PIN,MLS#: 73325235
Facts & features
Interior
Bedrooms & bathrooms
- Bedrooms: 3
- Bathrooms: 1
- Full bathrooms: 1
- Main level bathrooms: 1
- Main level bedrooms: 1
Primary bedroom
- Features: Ceiling Fan(s), Closet, Flooring - Wood, Lighting - Overhead
- Level: Main,First
Bedroom 2
- Features: Closet, Flooring - Wood
- Level: Second
Bedroom 3
- Features: Closet, Flooring - Wood
- Level: Second
Primary bathroom
- Features: No
Bathroom 1
- Features: Bathroom - Full, Bathroom - With Tub & Shower, Remodeled
- Level: Main,First
Dining room
- Features: Closet, Flooring - Wood, Crown Molding
- Level: Main,First
Kitchen
- Features: Ceiling Fan(s), Countertops - Upgraded, Chair Rail, Exterior Access, Remodeled, Lighting - Overhead
- Level: Main,First
Living room
- Features: Flooring - Wood, Window(s) - Picture, Exterior Access, Crown Molding
- Level: Main,First
Heating
- Baseboard, Oil
Cooling
- None
Appliances
- Laundry: Electric Dryer Hookup, Washer Hookup, In Basement
Features
- Flooring: Wood, Tile
- Doors: Storm Door(s)
- Basement: Full,Partially Finished,Radon Remediation System
- Number of fireplaces: 1
Interior area
- Total structure area: 1,193
- Total interior livable area: 1,193 sqft
- Finished area above ground: 1,193
Property
Parking
- Total spaces: 4
- Parking features: Attached, Garage Door Opener, Paved Drive, Off Street, Paved
- Attached garage spaces: 1
- Uncovered spaces: 3
Features
- Patio & porch: Porch - Enclosed, Patio
- Exterior features: Porch - Enclosed, Patio, Rain Gutters, Storage, Sprinkler System, Fenced Yard
- Fencing: Fenced
Lot
- Size: 0.46 Acres
- Features: Level
Details
- Parcel number: M:5900 B:7 L:2364,4297383
- Zoning: R26
Construction
Type & style
- Home type: SingleFamily
- Architectural style: Cape
- Property subtype: Single Family Residence
Materials
- Frame
- Foundation: Block
- Roof: Shingle
Condition
- Year built: 1951
Utilities & green energy
- Electric: Circuit Breakers
- Sewer: Private Sewer
- Water: Public
- Utilities for property: for Electric Range, for Electric Dryer, Washer Hookup
Green energy
- Energy efficient items: Thermostat
Community & neighborhood
Community
- Community features: Shopping, Tennis Court(s), Park, Walk/Jog Trails, Golf, Medical Facility, House of Worship, Private School, Public School
Location
- Region: Wilbraham
Other
Other facts
- Road surface type: Paved
Price history
| Date | Event | Price |
|---|---|---|
| 3/3/2025 | Sold | $365,000+4.3%$306/sqft |
Source: MLS PIN #73325235 | ||
| 1/15/2025 | Listed for sale | $350,000+52.2%$293/sqft |
Source: MLS PIN #73325235 | ||
| 12/6/2018 | Sold | $230,000-8%$193/sqft |
Source: Public Record | ||
| 10/20/2018 | Pending sale | $249,900$209/sqft |
Source: William Raveis Real Estate #72389800 | ||
| 10/1/2018 | Price change | $249,900-7.4%$209/sqft |
Source: William Raveis Real Estate #72389800 | ||
Public tax history
| Year | Property taxes | Tax assessment |
|---|---|---|
| 2025 | $4,987 +9.7% | $278,900 +13.6% |
| 2024 | $4,544 -2.1% | $245,600 -1.1% |
| 2023 | $4,643 -4% | $248,300 +5.2% |
Find assessor info on the county website
Neighborhood: 01095
Nearby schools
GreatSchools rating
- 5/10Stony Hill SchoolGrades: 2-3Distance: 1 mi
- 5/10Wilbraham Middle SchoolGrades: 6-8Distance: 1.3 mi
- 8/10Minnechaug Regional High SchoolGrades: 9-12Distance: 1.6 mi

Get pre-qualified for a loan
At Zillow Home Loans, we can pre-qualify you in as little as 5 minutes with no impact to your credit score.An equal housing lender. NMLS #10287.
Sell for more on Zillow
Get a free Zillow Showcase℠ listing and you could sell for .
$373,400
2% more+ $7,468
With Zillow Showcase(estimated)
$380,868

